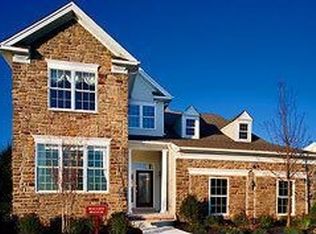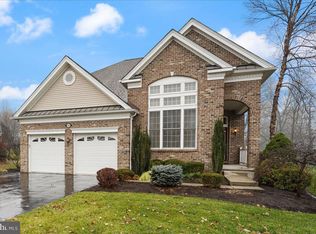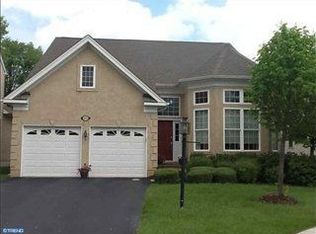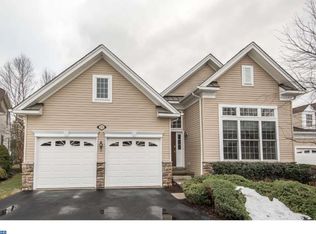Situated in the Award Winning 55 community of Regency at Providence this home has the added bonus of a private wooded back yard and extra wide side yards. Enter the foyer of this detached single family home to a dramatic two story dining and great room with corner fireplace. Many specialty details were added to the design of this well maintained home, surround sound speakers, specialty spot lighting and upgraded hardwood floors. The gourmet kitchen with custom cabinets, decorative tile back splash and under cabinet lighting was extended to include a serving area with wine refrigerator and mini sink. Plantation shutters allow privacy and light to the kit/eating area. A warm and inviting sun room with two skylight opens to the deck where you are surrounded by lush plantings. An ample master bedroom with tray ceiling opens to a double door 11x11 sitting room featuring a wall of bay windows. The perfect spot to enjoy morning coffee or a good book. The master bath with floor to ceiling tiled shower, whirlpool tub and double vanities, heat lamp and walk in closet complete this owners suite. A second bedroom, full bath and laundry room with cabinets are on the first level. The second level hosts an extensive loft,storage room, bedroom and full bath. This home has approx 3398 sq ft of living space. Additionally there is a partially finished basement with 36x15 rec room, a bonus room and a work room, storage area. There is a designated area with rough in plumbing for an additional bathroom. Upgrades include; surround sound speakers in great room ,sun room and kitchen,bathroom heat lamps,wide plank hardwood floors, gas line to outside grill and neutral finishes throughout. A monthly calendar of events is included in the brochure at the house as well as a list of items covered by the monthly association dues such as a monitored security system. Sidewalks and street lights are an added feature of this community. One indoor and two outdoor pools, tennis and pickle ball courts, fitness centers and club rooms. Located close to Providence Town Center, Wegmans, shopping, restaurants, the Oaks shopping area and quaint downtown Phoenixville.
This property is off market, which means it's not currently listed for sale or rent on Zillow. This may be different from what's available on other websites or public sources.




