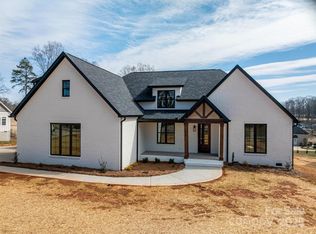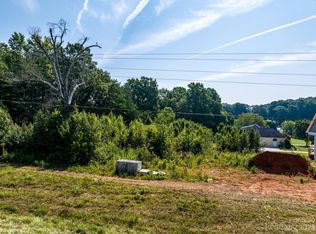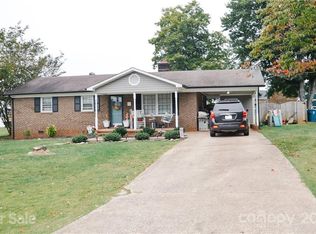Closed
$465,000
227 Golf Course Rd, Maiden, NC 28650
3beds
2,066sqft
Single Family Residence
Built in 2024
0.47 Acres Lot
$477,700 Zestimate®
$225/sqft
$2,299 Estimated rent
Home value
$477,700
$425,000 - $540,000
$2,299/mo
Zestimate® history
Loading...
Owner options
Explore your selling options
What's special
This New Construction home is only a Chip Shot away from Glen Oak Golf Course! Located just minutes from Downtown Maiden & Hwy 321 offering a very convenient location. This stunning Hardy Plank Home with split bedroom plan offers 3 Bedrooms and 2.5 baths, Den with vaulted ceilings, fireplace and entrance to the covered rear porch for grilling or entertaining, kitchen with granite counters, stainless appliances, plenty of cabinets and more, dining room and nook area for entertaining. Master suite offering tub, shower, dual vanity & walk-in closet & direct access to the laundry. Fantastic wood and tile floors. Roomy 2-car garage. Nice size rooms in this Quality Built Home in a very convenient location. Scheduled to be ready to move in by 06/07/2024. Please pardon our construction in progress on the site.
Zillow last checked: 8 hours ago
Listing updated: August 30, 2024 at 07:47am
Listing Provided by:
Grant Mosteller grantmosteller@gmail.com,
Marc 1 Realty,
Nancy Mosteller,
Marc 1 Realty
Bought with:
Amy Zimmerman
Premier South
Source: Canopy MLS as distributed by MLS GRID,MLS#: 4130998
Facts & features
Interior
Bedrooms & bathrooms
- Bedrooms: 3
- Bathrooms: 3
- Full bathrooms: 2
- 1/2 bathrooms: 1
- Main level bedrooms: 3
Primary bedroom
- Level: Main
Bedroom s
- Level: Main
Bedroom s
- Level: Main
Bathroom full
- Level: Main
Bathroom full
- Level: Main
Bathroom half
- Level: Main
Dining room
- Level: Main
Kitchen
- Level: Main
Laundry
- Level: Main
Living room
- Level: Main
Heating
- Heat Pump
Cooling
- Heat Pump
Appliances
- Included: Dishwasher, Electric Oven, Electric Range, Microwave, Refrigerator
- Laundry: Laundry Room
Features
- Kitchen Island, Open Floorplan, Tray Ceiling(s)(s)
- Flooring: Tile, Wood
- Has basement: No
Interior area
- Total structure area: 2,066
- Total interior livable area: 2,066 sqft
- Finished area above ground: 2,066
- Finished area below ground: 0
Property
Parking
- Total spaces: 2
- Parking features: Driveway, Attached Garage, Garage Door Opener, Garage Faces Front, Garage on Main Level
- Attached garage spaces: 2
- Has uncovered spaces: Yes
Features
- Levels: One
- Stories: 1
- Patio & porch: Covered, Front Porch, Rear Porch
Lot
- Size: 0.47 Acres
- Dimensions: 106F x 185LS x 108R x 191RS
- Features: Cleared
Details
- Parcel number: 364609052743
- Zoning: R-20
- Special conditions: Standard
Construction
Type & style
- Home type: SingleFamily
- Architectural style: Transitional
- Property subtype: Single Family Residence
Materials
- Fiber Cement
- Foundation: Crawl Space
- Roof: Shingle
Condition
- New construction: Yes
- Year built: 2024
Details
- Builder name: Lawing Builders
Utilities & green energy
- Sewer: Septic Installed
- Water: City
- Utilities for property: Cable Available, Electricity Connected
Community & neighborhood
Location
- Region: Maiden
- Subdivision: None
Other
Other facts
- Listing terms: Cash,Conventional,FHA,USDA Loan,VA Loan
- Road surface type: Concrete, Paved
Price history
| Date | Event | Price |
|---|---|---|
| 8/29/2024 | Sold | $465,000-3.1%$225/sqft |
Source: | ||
| 4/19/2024 | Listed for sale | $479,900+966.4%$232/sqft |
Source: | ||
| 9/27/2022 | Sold | $45,000$22/sqft |
Source: Public Record Report a problem | ||
Public tax history
| Year | Property taxes | Tax assessment |
|---|---|---|
| 2025 | $2,347 +1378.8% | $482,100 +1378.8% |
| 2024 | $159 +3.5% | $32,600 |
| 2023 | $153 | $32,600 |
Find assessor info on the county website
Neighborhood: 28650
Nearby schools
GreatSchools rating
- 7/10Maiden ElementaryGrades: PK-6Distance: 1.4 mi
- 8/10Maiden Middle SchoolGrades: 7-8Distance: 1.5 mi
- 5/10Maiden HighGrades: 9-12Distance: 1.5 mi
Schools provided by the listing agent
- Elementary: Maiden
- Middle: Maiden
- High: Maiden
Source: Canopy MLS as distributed by MLS GRID. This data may not be complete. We recommend contacting the local school district to confirm school assignments for this home.
Get a cash offer in 3 minutes
Find out how much your home could sell for in as little as 3 minutes with a no-obligation cash offer.
Estimated market value$477,700
Get a cash offer in 3 minutes
Find out how much your home could sell for in as little as 3 minutes with a no-obligation cash offer.
Estimated market value
$477,700


