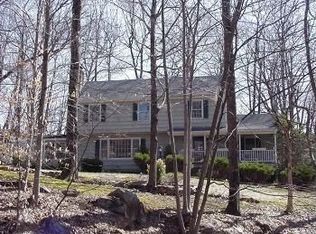NOT A COOKIE-CUTTER COLONIAL. SPACIOUS ROOMS. TWO MAJOR CUSTOM DESIGNED ADDITIONS RESULT IN 3600 SQ. FT.+/- LIVING SPACE. FIN.LOWER LEVEL. POSSIBLE IN-LAW SPACE. VAULTED CEILINGS,HARDWOOD FLOORS, HUGE MULTI-LEVEL DECK, FENCED-IN YARD. LOTS OF NATURAL LIGHT. WIRED FOR GENERATOR. CLOSE TO GREAT RUNNING/HIKING TRAILS, CROSS COUNTRY SKIING & SCHOOLS, FISHING. UPDATES. ONE OF WESTON'S FEW HOMES WITH A COMMUNITY WATER SYSTEM. NO BETTER VALUE IN WESTON. APRAISED 4 YEARS AGO FOR $740,000. OWNER/AGENT.
This property is off market, which means it's not currently listed for sale or rent on Zillow. This may be different from what's available on other websites or public sources.

