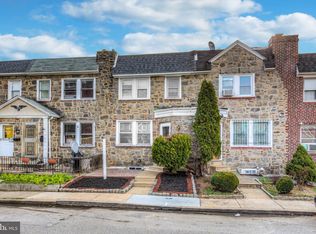Sold for $254,000 on 05/20/25
$254,000
227 Glendale Rd, Upper Darby, PA 19082
4beds
1,680sqft
Townhouse
Built in 1940
1,306.8 Square Feet Lot
$256,800 Zestimate®
$151/sqft
$2,053 Estimated rent
Home value
$256,800
$231,000 - $285,000
$2,053/mo
Zestimate® history
Loading...
Owner options
Explore your selling options
What's special
Welcome to 227 Glendale Road! This beautiful 4-bedroom, 2-bathroom stone home is located in a prime area of Upper Darby. The first floor features a spacious living room with a chandelier, a formal dining room, and a large kitchen with granite countertops. Upstairs, you’ll find three generously sized bedrooms with ample closet space, along with a full bathroom. The beautifully finished basement offers an additional bedroom, a modern second kitchen, another full bathroom, and convenient access to the garage. Rear parking is available, and the home is within walking distance to the 69th Street Terminal, local grocery stores, the municipal library, and much more!
Zillow last checked: 8 hours ago
Listing updated: May 22, 2025 at 11:22am
Listed by:
HASAN YASIN AMIN 215-869-3846,
RE/MAX Preferred - Malvern
Bought with:
HASAN YASIN AMIN, RS355970
RE/MAX Preferred - Malvern
Source: Bright MLS,MLS#: PADE2087178
Facts & features
Interior
Bedrooms & bathrooms
- Bedrooms: 4
- Bathrooms: 2
- Full bathrooms: 2
Primary bedroom
- Level: Upper
- Area: 0 Square Feet
- Dimensions: 0 X 0
Primary bedroom
- Level: Unspecified
Bedroom 1
- Level: Upper
- Area: 0 Square Feet
- Dimensions: 0 X 0
Bedroom 2
- Level: Upper
- Area: 0 Square Feet
- Dimensions: 0 X 0
Dining room
- Level: Main
- Area: 0 Square Feet
- Dimensions: 0 X 0
Kitchen
- Features: Kitchen - Gas Cooking
- Level: Main
- Area: 0 Square Feet
- Dimensions: 0 X 0
Living room
- Level: Main
- Area: 0 Square Feet
- Dimensions: 0 X 0
Heating
- Hot Water, Natural Gas
Cooling
- None
Appliances
- Included: Gas Water Heater
- Laundry: In Basement
Features
- Basement: Full
- Has fireplace: No
Interior area
- Total structure area: 1,680
- Total interior livable area: 1,680 sqft
- Finished area above ground: 1,680
- Finished area below ground: 0
Property
Parking
- Parking features: On Street, Driveway
- Has uncovered spaces: Yes
Accessibility
- Accessibility features: None
Features
- Levels: Two
- Stories: 2
- Pool features: None
Lot
- Size: 1,306 sqft
- Dimensions: 16.00 x 76.25
Details
- Additional structures: Above Grade, Below Grade
- Parcel number: 16030040600
- Zoning: RES
- Special conditions: Standard
Construction
Type & style
- Home type: Townhouse
- Architectural style: AirLite
- Property subtype: Townhouse
Materials
- Stone
- Foundation: Permanent, Stone
- Roof: Flat
Condition
- New construction: No
- Year built: 1940
Utilities & green energy
- Sewer: Public Sewer
- Water: Public
Community & neighborhood
Location
- Region: Upper Darby
- Subdivision: Bywood
- Municipality: UPPER DARBY TWP
Other
Other facts
- Listing agreement: Exclusive Right To Sell
- Ownership: Fee Simple
Price history
| Date | Event | Price |
|---|---|---|
| 5/20/2025 | Sold | $254,000-2.3%$151/sqft |
Source: | ||
| 4/12/2025 | Contingent | $260,000$155/sqft |
Source: | ||
| 4/3/2025 | Listed for sale | $260,000+339.9%$155/sqft |
Source: | ||
| 7/5/2012 | Sold | $59,100+4590.5%$35/sqft |
Source: Public Record Report a problem | ||
| 5/7/2012 | Sold | $1,260-97.9%$1/sqft |
Source: Public Record Report a problem | ||
Public tax history
| Year | Property taxes | Tax assessment |
|---|---|---|
| 2025 | $3,560 +3.5% | $81,330 |
| 2024 | $3,440 +1% | $81,330 |
| 2023 | $3,407 +2.8% | $81,330 |
Find assessor info on the county website
Neighborhood: 19082
Nearby schools
GreatSchools rating
- 4/10Bywood El SchoolGrades: 1-5Distance: 0.3 mi
- 3/10Beverly Hills Middle SchoolGrades: 6-8Distance: 0.6 mi
- 3/10Upper Darby Senior High SchoolGrades: 9-12Distance: 1.2 mi
Schools provided by the listing agent
- District: Upper Darby
Source: Bright MLS. This data may not be complete. We recommend contacting the local school district to confirm school assignments for this home.

Get pre-qualified for a loan
At Zillow Home Loans, we can pre-qualify you in as little as 5 minutes with no impact to your credit score.An equal housing lender. NMLS #10287.
Sell for more on Zillow
Get a free Zillow Showcase℠ listing and you could sell for .
$256,800
2% more+ $5,136
With Zillow Showcase(estimated)
$261,936