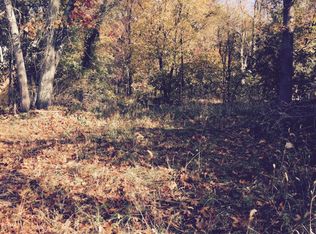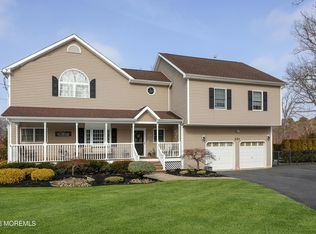NEW!!! Gorgeous, spotless, ready to move in and make memories! Completely Remodeled 4 bed 3 full bath Colonial new hardwood floors and tile throughout. Stainless steel new appliances & renovated kitchen w granite counter top & backsplash. Cathedral ceiling family room with skylights and recessed lights. LED lighting through out Formal dining rm, office & full bathrm & bedroom on 1st floor. Master bedroom boasts molding light, private bathrm w soaking tub and double vanities. Main bath with granite. Large California WIC. Salt Water Pool surrounded by new maintenance free deck. Cabana, 20x8 new Shed & swing set include. Laundry in basement. Unfinished basement w plenty of storage space. New large driveway w Belgium block. All bathrms redone & spotless. 10 Car Park
This property is off market, which means it's not currently listed for sale or rent on Zillow. This may be different from what's available on other websites or public sources.

