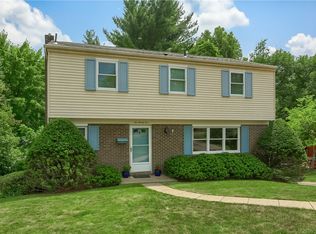Sold for $345,000
$345,000
227 Gass Rd, Pittsburgh, PA 15229
3beds
1,555sqft
Single Family Residence
Built in 1973
10,606.86 Square Feet Lot
$347,400 Zestimate®
$222/sqft
$2,022 Estimated rent
Home value
$347,400
$330,000 - $368,000
$2,022/mo
Zestimate® history
Loading...
Owner options
Explore your selling options
What's special
Welcome to 227 Gass Road – a charming, well-maintained home in the North Hills School District! This 3-bedroom, 1.5-bath residence features bright, spacious rooms with gleaming white oak hardwood floors, a beautiful kitchen with newer appliances, and a cozy family room complete with a large brick wood-burning fireplace and garden window. Step outside to a private, 2-tier deck with an awning, perfect for entertaining or relaxing. Enjoy a mature, flowering landscape and a peaceful backyard. Additional highlights include a 2-car garage with extra parking, a gas line for grilling, and a wine cellar. Additional shower in lower level. Many updates made to the home during ownership. Convenient location, close to airport, downtown, and all PGH has to offer – ready for you to make it your own! Visit video for more information.
Zillow last checked: 8 hours ago
Listing updated: June 27, 2025 at 03:26pm
Listed by:
Angela Hoying Pulkowski 412-741-6312,
BERKSHIRE HATHAWAY THE PREFERRED REALTY
Bought with:
Raghu Chimoriya, RS367391
REALTY ONE GROUP PLATINUM
Source: WPMLS,MLS#: 1698528 Originating MLS: West Penn Multi-List
Originating MLS: West Penn Multi-List
Facts & features
Interior
Bedrooms & bathrooms
- Bedrooms: 3
- Bathrooms: 2
- Full bathrooms: 1
- 1/2 bathrooms: 1
Primary bedroom
- Level: Upper
- Dimensions: 15x11
Bedroom 2
- Level: Upper
- Dimensions: 13x11
Bedroom 3
- Level: Upper
- Dimensions: 11x10
Bonus room
- Level: Lower
- Dimensions: 16x5
Bonus room
- Level: Lower
- Dimensions: 21x15
Entry foyer
- Level: Main
- Dimensions: 12x7
Family room
- Level: Main
- Dimensions: 15x14
Kitchen
- Level: Main
- Dimensions: 20x10
Living room
- Level: Main
- Dimensions: 17x11
Heating
- Gas
Cooling
- Central Air
Appliances
- Included: Some Gas Appliances, Dishwasher, Microwave, Stove
Features
- Window Treatments
- Flooring: Ceramic Tile, Hardwood
- Windows: Multi Pane, Window Treatments
- Basement: Walk-Out Access
- Number of fireplaces: 1
- Fireplace features: Wood Burning
Interior area
- Total structure area: 1,555
- Total interior livable area: 1,555 sqft
Property
Parking
- Total spaces: 2
- Parking features: Built In, Garage Door Opener
- Has attached garage: Yes
Features
- Levels: Two
- Stories: 2
Lot
- Size: 10,606 sqft
- Dimensions: 0.2435
Details
- Parcel number: 0349F00375000000
Construction
Type & style
- Home type: SingleFamily
- Architectural style: Two Story
- Property subtype: Single Family Residence
Materials
- Roof: Asphalt
Condition
- Resale
- Year built: 1973
Utilities & green energy
- Sewer: Public Sewer
- Water: Public
Community & neighborhood
Location
- Region: Pittsburgh
Price history
| Date | Event | Price |
|---|---|---|
| 6/27/2025 | Sold | $345,000$222/sqft |
Source: | ||
| 6/27/2025 | Pending sale | $345,000$222/sqft |
Source: | ||
| 5/7/2025 | Contingent | $345,000$222/sqft |
Source: | ||
| 4/29/2025 | Listed for sale | $345,000$222/sqft |
Source: | ||
Public tax history
| Year | Property taxes | Tax assessment |
|---|---|---|
| 2025 | $4,228 +11.9% | $139,200 |
| 2024 | $3,777 +473.6% | $139,200 |
| 2023 | $658 | $139,200 |
Find assessor info on the county website
Neighborhood: 15229
Nearby schools
GreatSchools rating
- 8/10Highcliff El SchoolGrades: K-5Distance: 0.1 mi
- 8/10North Hills Junior High SchoolGrades: 6-8Distance: 1.7 mi
- 7/10North Hills Senior High SchoolGrades: 9-12Distance: 1.7 mi
Schools provided by the listing agent
- District: North Hills
Source: WPMLS. This data may not be complete. We recommend contacting the local school district to confirm school assignments for this home.

Get pre-qualified for a loan
At Zillow Home Loans, we can pre-qualify you in as little as 5 minutes with no impact to your credit score.An equal housing lender. NMLS #10287.
