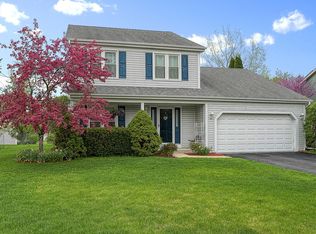Closed
$336,000
227 Foxmoor Rd, Fox River Grove, IL 60021
3beds
1,810sqft
Single Family Residence
Built in 1988
9,583.2 Square Feet Lot
$348,100 Zestimate®
$186/sqft
$2,806 Estimated rent
Home value
$348,100
$317,000 - $383,000
$2,806/mo
Zestimate® history
Loading...
Owner options
Explore your selling options
What's special
This delightful home in the desirable Foxmoor subdivision boasts a spacious entry that flows seamlessly into an inviting open living and dining area-perfect for entertaining friends and family. The eat-in kitchen features stainless steel appliances and ample counter space, making meal prep, cooking, and baking a breeze. Step through the slider doors from the kitchen to your private patio, ideal for summer barbecues or cozy bonfires around the solo stove on crisp fall evenings. Just a few steps away, the family room beckons with a wood-burning fireplace, perfect for cozy nights in. Convenience is key with a first-floor laundry room located off the two-car garage, along with an updated half bath that completes the main level. Upstairs, you'll find three generous bedrooms and two full bathrooms. The primary suite is a true retreat, featuring an en suite bathroom for added privacy and comfort. This home is brimming with potential and ready for your personal touch. Don't miss your chance to make it yours!
Zillow last checked: 8 hours ago
Listing updated: January 09, 2025 at 12:01am
Listing courtesy of:
Liz Simoni 630-913-7201,
@properties Christie's International Real Estate
Bought with:
Matthew Messel
Compass
Source: MRED as distributed by MLS GRID,MLS#: 12023100
Facts & features
Interior
Bedrooms & bathrooms
- Bedrooms: 3
- Bathrooms: 3
- Full bathrooms: 2
- 1/2 bathrooms: 1
Primary bedroom
- Features: Flooring (Carpet), Bathroom (Full)
- Level: Second
- Area: 240 Square Feet
- Dimensions: 20X12
Bedroom 2
- Features: Flooring (Carpet)
- Level: Second
- Area: 120 Square Feet
- Dimensions: 12X10
Bedroom 3
- Features: Flooring (Wood Laminate)
- Level: Second
- Area: 110 Square Feet
- Dimensions: 11X10
Dining room
- Features: Flooring (Wood Laminate)
- Level: Main
- Area: 110 Square Feet
- Dimensions: 11X10
Eating area
- Features: Flooring (Wood Laminate)
- Level: Main
- Area: 100 Square Feet
- Dimensions: 10X10
Family room
- Features: Flooring (Wood Laminate)
- Level: Main
- Area: 228 Square Feet
- Dimensions: 19X12
Kitchen
- Features: Kitchen (Eating Area-Table Space), Flooring (Wood Laminate)
- Level: Main
- Area: 110 Square Feet
- Dimensions: 11X10
Living room
- Features: Flooring (Wood Laminate)
- Level: Main
- Area: 234 Square Feet
- Dimensions: 18X13
Heating
- Natural Gas, Forced Air
Cooling
- Central Air
Appliances
- Included: Dishwasher, Humidifier
- Laundry: Main Level
Features
- Flooring: Laminate
- Windows: Screens
- Basement: Crawl Space
- Attic: Unfinished
- Number of fireplaces: 1
- Fireplace features: Wood Burning, Gas Starter, Family Room
Interior area
- Total interior livable area: 1,810 sqft
Property
Parking
- Total spaces: 2
- Parking features: Asphalt, Garage Door Opener, On Site, Garage Owned, Attached, Garage
- Attached garage spaces: 2
- Has uncovered spaces: Yes
Accessibility
- Accessibility features: No Disability Access
Features
- Stories: 2
- Patio & porch: Patio
- Fencing: Fenced
Lot
- Size: 9,583 sqft
- Dimensions: 88 X 107
- Features: Corner Lot, Landscaped
Details
- Parcel number: 2020302021
- Special conditions: None
- Other equipment: Ceiling Fan(s)
Construction
Type & style
- Home type: SingleFamily
- Architectural style: Traditional
- Property subtype: Single Family Residence
Materials
- Aluminum Siding, Clad Trim
- Foundation: Concrete Perimeter
- Roof: Asphalt
Condition
- New construction: No
- Year built: 1988
Details
- Builder model: MANCHESTER
Utilities & green energy
- Electric: Circuit Breakers, 100 Amp Service
- Sewer: Public Sewer
- Water: Public
Community & neighborhood
Security
- Security features: Security System
Community
- Community features: Park, Curbs, Sidewalks, Street Lights, Street Paved
Location
- Region: Fox River Grove
- Subdivision: Foxmoor
HOA & financial
HOA
- Services included: None
Other
Other facts
- Listing terms: Conventional
- Ownership: Fee Simple
Price history
| Date | Event | Price |
|---|---|---|
| 1/6/2025 | Sold | $336,000-3.4%$186/sqft |
Source: | ||
| 12/23/2024 | Pending sale | $348,000$192/sqft |
Source: | ||
| 12/2/2024 | Contingent | $348,000$192/sqft |
Source: | ||
| 11/8/2024 | Listed for sale | $348,000+121%$192/sqft |
Source: | ||
| 7/4/2013 | Listing removed | $157,500$87/sqft |
Source: Realty Executives Cornerstone #08277482 Report a problem | ||
Public tax history
| Year | Property taxes | Tax assessment |
|---|---|---|
| 2024 | $9,840 +3.9% | $109,410 +11.8% |
| 2023 | $9,474 +7.3% | $97,854 +7.8% |
| 2022 | $8,832 +7.2% | $90,769 +7.3% |
Find assessor info on the county website
Neighborhood: 60021
Nearby schools
GreatSchools rating
- 6/10Algonquin Road Elementary SchoolGrades: PK-4Distance: 0.6 mi
- 2/10Fox River Grove Middle SchoolGrades: 5-8Distance: 0.7 mi
- 9/10Cary-Grove Community High SchoolGrades: 9-12Distance: 2.7 mi
Schools provided by the listing agent
- Elementary: Algonquin Road Elementary School
- Middle: Fox River Grove Middle School
- High: Cary-Grove Community High School
- District: 3
Source: MRED as distributed by MLS GRID. This data may not be complete. We recommend contacting the local school district to confirm school assignments for this home.
Get a cash offer in 3 minutes
Find out how much your home could sell for in as little as 3 minutes with a no-obligation cash offer.
Estimated market value$348,100
Get a cash offer in 3 minutes
Find out how much your home could sell for in as little as 3 minutes with a no-obligation cash offer.
Estimated market value
$348,100
