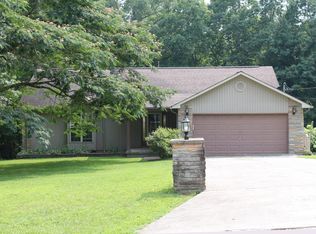When you think of living in Tennessee, some of the first things that come to mind can be found right here with this property! Beautiful wood-sided home has a 3/4 wrap-around porch, overlooking a beautiful wooded setting, with wildlife roaming in the backyard and gorgeous natural rocks protruding from the ground! Home features hardwood floors, loads of storage, attached garage and a unique design that is sure to capture your creative side! The workshop has electricity and it's own office! One thing you'll find with this property is that it's privacy and park-like setting will be hard to match! You'll love the location, which is not only convenient to I-40 but private, as it is located in a cul-de-sac! Portion of lot 4 to be surveyed off. Acreage is estimated.
This property is off market, which means it's not currently listed for sale or rent on Zillow. This may be different from what's available on other websites or public sources.

