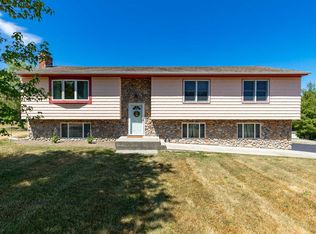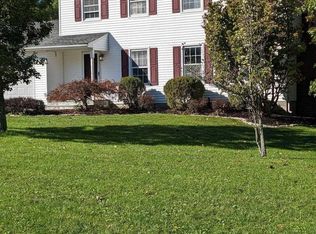Priceless views and sunsets in the family friendly Valley Dale community in Pleasant Valley NY. This house is an open floor plan, four bedroom colonial with a master bath room and a second full bath upstairs, and a convenient half bath downstairs. All the rooms are large and sunny. The formal living room has a wood-burning fireplace flanked by a floor-to-ceiling custom oak surround to display your books, albums, and curios. The big country kitchen is the heart of the house, and opens into both the dining and family rooms so you are always part of the action. A slider also leads into a large screened porch so the whole family can "eat out" without ever leaving home. Every bedroom has a switched light and reversible ceiling fan for convenience and comfort, whether it is heating or air-conditioning season. The attic has flooring and a pull down stair for handy storage. The basement is dry, with plenty of room for the heater and 275-gallon oil tank, washer, dryer, water softener and all those infrequently used items you want nearby - but out of sight. You enter the large garage (with two separate garage door openers) from the side, enhancing the front elevation of the house. As an added benefit, you can just plow snow straight into the back yard. The large backyard has a shed with electric and lots of space for a filter, chemicals, equipment and toys for when you add a pool. The backyard gets plenty of sunshine and few leaves, so the pool warms quickly and is easy to keep clean all season. For anyone who has to commute to southern Dutchess or Westchester County, the Taconic State Parkway is about a 10 minute drive from the house. The home is well maintained with a nearly new hot water plant. This is a great home for entertaining large gatherings and rasing a family. The current owner of 30+ years is long time local Realtor retiring south, after a very happy life here. Although you can't be the first to live in this wonderful house, you can be the NEXT!
This property is off market, which means it's not currently listed for sale or rent on Zillow. This may be different from what's available on other websites or public sources.

