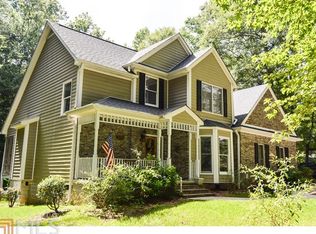Come to the country and see this gorgeous new construction home on 2.03 acres in Milner! Over 2100 square feet of beauty in an open floorplan offering loads of extras, three bedrooms plus a huge bonus room that could easily make a large 4th bedroom or the perfect flex room for a play room, "man cave," or recreation area! A foyer entrance welcomes you into the home where an open floorplan unfolds - there's a spacious family room offering a fireplace w/gas logs that opens to both the formal dining area and the kitchen for easy conversation and entertaining! The kitchen features a large light filled eating area, big island, plentiful and upgraded real wood cabinetry with soft close hinges, granite counters, tile backsplash, and stainless steel appliances. Luxury vinyl hardwood plank flooring can be found throughout the main level! Upstairs you'll find the spacious owner's suite with a walk-in closet, large dual sink vanity, and a tile shower with soaking tub! For additional flex space, there's a small nook/loft area at the top of the stairs that would make a great reading area or small office space. Upgrades include granite counters in the kitchen and all baths, LVP flooring on entire main level and in all bathrooms, smooth ceilings, upgraded wood cabinetry in kitchen and baths, and tile backsplash. Exterior features include a covered front entry, large covered rear patio with wood planked ceiling overlooking the serene backyard, sodded yard, lifetime architectural roof, 2 car garage with automatic openers, and a great 2+ acre lot with gorgeous creek and woods to roam! Durable James Hardie concrete siding and craftsman accents. County water and total electric! Super convenient location minutes to 19/41 for easy commuting.
This property is off market, which means it's not currently listed for sale or rent on Zillow. This may be different from what's available on other websites or public sources.
