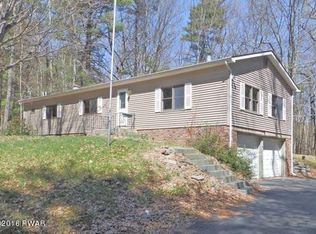Sold for $335,000
$335,000
227 Fire Tower Rd, Milford, PA 18337
3beds
1,854sqft
Single Family Residence
Built in 1987
1.96 Acres Lot
$373,900 Zestimate®
$181/sqft
$2,772 Estimated rent
Home value
$373,900
$355,000 - $396,000
$2,772/mo
Zestimate® history
Loading...
Owner options
Explore your selling options
What's special
Welcome home to this spacious 3 bedroom 3 bath home located on quiet country road not in a community. Open floor plan, beautiful hardwood floors, large remodeled kitchen, wood burning fireplace, family room, & an oversized 2 car garage. Plenty of storage in the attic or the large shed. Sit & enjoy your coffee in the morning on your screened in porch watching the wild life or sit at night and enjoy the peaceful atmosphere. Save money w/ the pellet stove. Newly landscaped with lots of level yard space for your pets or children to play on. The school bus will stop right at your driveway. Only 3 minutes to the quaint town of Milford. Walk to State Game Lands or down the street to feed the horses. 7 minutes to hiking trails and Lily Pond which has great fishing or perfect for a quiet picnic., Beds Description: 2+Bed1st, Baths: 1/2 Bath Lev L, Baths: 2 Bath Lev 1, Eating Area: Dining Area
Zillow last checked: 8 hours ago
Listing updated: September 03, 2024 at 10:33pm
Listed by:
Bonnie La Fe' 914-443-0651,
Realty Executives Exceptional Milford
Bought with:
Lisa McAteer, RS344103
Keller Williams RE 402 Broad
Kyle Hickey, RS365577
Keller Williams RE 402 Broad
Source: PWAR,MLS#: PW232558
Facts & features
Interior
Bedrooms & bathrooms
- Bedrooms: 3
- Bathrooms: 3
- Full bathrooms: 2
- 1/2 bathrooms: 1
Bedroom 1
- Description: Primary ensuite, double closets
- Area: 181.04
- Dimensions: 14.6 x 12.4
Bathroom 1
- Description: Tiled
- Area: 40
- Dimensions: 8 x 5
Bathroom 2
- Area: 162.36
- Dimensions: 13.2 x 12.3
Bathroom 2
- Area: 39
- Dimensions: 7.8 x 5
Bathroom 3
- Area: 136.8
- Dimensions: 12 x 11.4
Dining room
- Description: Hardwood Floors, French Doors to Screened Porch
- Area: 228.8
- Dimensions: 16 x 14.3
Family room
- Description: Spacious, Pellet Stove
- Area: 356.24
- Dimensions: 24.4 x 14.6
Kitchen
- Description: Remodeled
- Area: 203.68
- Dimensions: 15.2 x 13.4
Laundry
- Area: 41.6
- Dimensions: 8 x 5.2
Living room
- Description: Hardwood Floors, Wood Burning FP, Picture Window
- Area: 282.72
- Dimensions: 18.6 x 15.2
Heating
- Coal, Hot Water, Electric
Appliances
- Included: Dryer, Washer, Refrigerator, Microwave, Electric Range, Electric Oven, Dishwasher
Features
- Open Floorplan
- Flooring: Hardwood, Tile
- Basement: Daylight,Full,Finished
- Has fireplace: Yes
- Fireplace features: Living Room, Wood Burning Stove, Wood Burning, Masonry
Interior area
- Total structure area: 2,722
- Total interior livable area: 1,854 sqft
Property
Parking
- Total spaces: 2
- Parking features: Attached, Off Street, Garage
- Has garage: Yes
Features
- Levels: Bi-Level
- Stories: 2
- Patio & porch: Patio, Screened, Porch
- Body of water: None
Lot
- Size: 1.96 Acres
- Features: Cleared
Details
- Additional structures: Shed(s)
- Parcel number: 080.000112 000667
- Zoning description: Residential
Construction
Type & style
- Home type: SingleFamily
- Property subtype: Single Family Residence
Materials
- Brick, Vinyl Siding
- Roof: Asphalt
Condition
- Year built: 1987
Utilities & green energy
- Water: Well
Community & neighborhood
Community
- Community features: Sidewalks
Location
- Region: Milford
- Subdivision: None
HOA & financial
HOA
- Has HOA: No
Other
Other facts
- Listing terms: Cash,VA Loan,FHA,Conventional
- Road surface type: Paved
Price history
| Date | Event | Price |
|---|---|---|
| 10/2/2023 | Sold | $335,000-4%$181/sqft |
Source: | ||
| 8/21/2023 | Pending sale | $349,000$188/sqft |
Source: | ||
| 8/11/2023 | Listed for sale | $349,000+128.9%$188/sqft |
Source: | ||
| 1/15/2016 | Sold | $152,500-9.8%$82/sqft |
Source: | ||
| 3/22/2015 | Price change | $169,000-10.6%$91/sqft |
Source: Milford - WEICHERT, REALTORS - Ruffino Real Estate #14-4136 Report a problem | ||
Public tax history
| Year | Property taxes | Tax assessment |
|---|---|---|
| 2025 | $5,356 +4.5% | $32,670 |
| 2024 | $5,123 +2.8% | $32,670 |
| 2023 | $4,984 +2.7% | $32,670 |
Find assessor info on the county website
Neighborhood: 18337
Nearby schools
GreatSchools rating
- 8/10Delaware Valley El SchoolGrades: PK-5Distance: 6.3 mi
- 6/10Delaware Valley Middle SchoolGrades: 6-8Distance: 4.1 mi
- 10/10Delaware Valley High SchoolGrades: 9-12Distance: 2.3 mi

Get pre-qualified for a loan
At Zillow Home Loans, we can pre-qualify you in as little as 5 minutes with no impact to your credit score.An equal housing lender. NMLS #10287.
