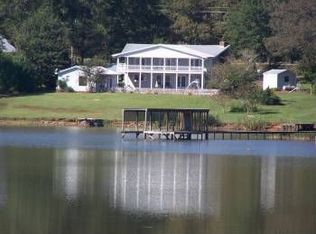Beautifully remodeled home at a great price! Imagine having your own lake home that is move in ready! The kitchen has beautiful new cabinets, stainless appliances, breakfast bar, gorgeous granite countertops and a truly stunning back splash. The huge walk in pantry is a cooks dream. The dining room has a stone woodturning fireplace. The sunken living room has a vaulted, wood ceiling. The master bath is simply wonderful. There is a garden tub, separate shower with rain head and double vanity. There is a massive walk in closet. All main level rooms have French doors that lead to the back deck. Love to entertain? The back deck is massive and is constructed of trex composite material. Downstairs is a den, game room/rec room, large bedroom, full bath and a coffee bar. The pier also has trex composite decking, two boat slips and a boat lift. There is a two car garage on the main level and a basement garage. Who could ask for more! This is a great house for the money!!!
This property is off market, which means it's not currently listed for sale or rent on Zillow. This may be different from what's available on other websites or public sources.

