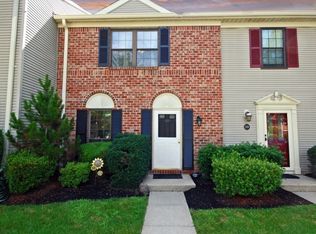Spacious, Updated 3-bedroom Townhouse in Fantastic Location with Outstanding Amenities. UPDATED KITCHEN has center island/breakfast bar, pantry, newer cabinets, countertops and tile floors, as well as appealing arched pass-through to Dining Rm. Large Living Rm is wonderfully spacious and highlighted by brick wood-burning Fireplace with hearth and decorative mantel. Living rm is open to Delightful Sunroom, featuring 2 sets of sliding glass doors - making for an amazing sunny, open feel in both the Sunroom and Living Rm. Two Bonus storage closets are practical yet out-of-the way. Entry Foyer with coat closet, and Powder Rm. INVITING MASTER SUITE - Spacious Bedroom fits king-size bed with room to spare; His/her closets; and full bath. Beautiful Renovated Master Bath features gorgeous vanity with granite countertop, tile floors, and tiled shower. Decorative tile accent feature adds to overall appeal. Two additional bedrooms upstairs, plus 2nd Upgraded full bath, and conveniently located 2nd Floor Laundry. SPECIAL FEATURES and updates throughout add comfort and style. Crown moldings, ceiling fan lighting fixtures, recessed lights, new carpeting, newly upgraded bathrooms,central air, custom archways. EXTERIOR - enjoy community living without losing your own outside space. Spacious Paver Patio with privacy fence overlooks manicured lawns. Perfect for alfresco dining or everyday relaxation. PREMIER LOCATION - Set in highly desirable Basking Ridge, ultra convenient location is less than 5 minutes to Routes 287 & 78; train station on direct line to NYC, commuter bus stop and Harry Dunham Park. Less than an hour to NYC, Jersey Shore Points & Philadelphia. Approx 30 min to Newark International Airport. Nearby shopping malls, restaurants, theaters, golf & more. Walking distance to Pleasant Valley Park featuring playgrounds, lighted tennis crts, baseball & softball fields, fishing pond, volleyball & basketball crts, amphitheater, picnic shelter & walking trail. Plus, walk to the association's OUTSTANDING AMENITIES- Inground Pool, Tennis Courts, Playground, Clubhouse and extensive Walking Path/Sidewalk System. Lovely grounds feature many flowering trees and shrubs, as well as charming ponds with water fountains. Parking options include assigned parking space, plus additional parking area at end of front walkway. Landscaping, as well as Garbage & Snow Removal are included in dues. EXCELLENT SCHOOL SYSTEM. Enjoy the best of quiet community living with the convenience of a sophisticated metropolis area.
This property is off market, which means it's not currently listed for sale or rent on Zillow. This may be different from what's available on other websites or public sources.

