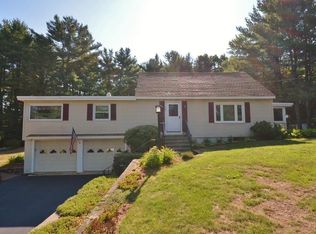Custom Contemporary home on 23 private acres overlooking woods, wildlife and water views of Wrights Reservoir! Welcoming open concept design features vaulted ceilings and views for days from every room! Fieldstone fireplace, dining area w/hardwood floors & sliders to your back deck, country kitchen w/breakfast bar, full pantry and SS appliances. Spacious first floor master suite w/warm rich hardwood floors, walk in closet, sliders to front deck with beautiful seasonal views and private 3/4 tiled bath w/granite vanity & glass shower. Another full bath & Bonus room on the first floor which could be your next home office, exercise room, remote learning or play area - you choose! Two more bedrooms w/vaulted ceilings and a brand new tiled 3/4 bathroom on the 2nd floor! Walk out basement w/one car garage, new decking and stairs, fenced kennel and garden area, shed and endless woods to explore! Ash/West School system, Crocker Pond Rec Area for residents, minutes to Wachusett & Rt 2!
This property is off market, which means it's not currently listed for sale or rent on Zillow. This may be different from what's available on other websites or public sources.

