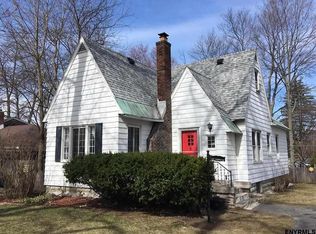Closed
$285,000
227 Eastholm Road, Schenectady, NY 12304
3beds
1,644sqft
Single Family Residence, Residential
Built in 1965
4,791.6 Square Feet Lot
$310,400 Zestimate®
$173/sqft
$2,060 Estimated rent
Home value
$310,400
$236,000 - $407,000
$2,060/mo
Zestimate® history
Loading...
Owner options
Explore your selling options
What's special
*Best & Final offers due 3 pm- 10/28* Enter this gorgeous contemporary-styled home & find a light and bright open floor plan perfect for living and entertaining. This versatile multi-level homestead features so many recent updates including new & refinished hardwoods. Family room w/new brick encased gas FP, and supplemental lower level LR w/wood FP. The fully renovated kitchen is well suited for culinary creations incl SS appl, sleek quartz counters, built-in shelving & additional bar seating. Ascend to the primary suite w/vaulted celings & walk-in closet, 2 additional BRs w/renovated bath. Added bonus of a newer roof & A/C along w/composite deck, stone patio, fenced yard and refurbished landscaping. Nestled on a tree-lined walkable street, centrally located, near shopping and restaurant
Zillow last checked: 8 hours ago
Listing updated: December 19, 2024 at 06:23am
Listed by:
Christina A Center 518-573-5635,
Gabler Realty, LLC
Bought with:
Linda M Luciano, 10301208669
Michael Flynn Real Estate
Source: Global MLS,MLS#: 202427997
Facts & features
Interior
Bedrooms & bathrooms
- Bedrooms: 3
- Bathrooms: 1
- Full bathrooms: 1
Primary bedroom
- Level: Third
Bedroom
- Level: Second
Bedroom
- Level: Second
Full bathroom
- Level: Second
Family room
- Level: First
Kitchen
- Level: First
Living room
- Level: First
Heating
- Forced Air, Natural Gas
Cooling
- Central Air
Appliances
- Included: Dishwasher, Freezer, Gas Oven, Microwave, Range, Refrigerator, Washer/Dryer
- Laundry: In Basement
Features
- High Speed Internet, Ceiling Fan(s), Walk-In Closet(s), Cathedral Ceiling(s), Crown Molding, Eat-in Kitchen, Built-in Features
- Flooring: Tile, Carpet, Hardwood, Laminate
- Basement: Unfinished
- Number of fireplaces: 2
- Fireplace features: Family Room, Gas, Living Room, Wood Burning
Interior area
- Total structure area: 1,644
- Total interior livable area: 1,644 sqft
- Finished area above ground: 1,644
- Finished area below ground: 0
Property
Parking
- Total spaces: 2
- Parking features: Paved, Driveway, Garage Door Opener
- Garage spaces: 1
- Has uncovered spaces: Yes
Features
- Levels: Multi/Split
- Patio & porch: Composite Deck, Deck, Patio
- Exterior features: Lighting
- Fencing: Wood,Fenced,Full
Lot
- Size: 4,791 sqft
- Features: Level, Cleared, Landscaped
Details
- Additional structures: Shed(s)
- Parcel number: 421500 60.32110
- Special conditions: Other
Construction
Type & style
- Home type: SingleFamily
- Architectural style: Colonial,Custom
- Property subtype: Single Family Residence, Residential
Materials
- Wood Siding
- Roof: Asphalt
Condition
- New construction: No
- Year built: 1965
Utilities & green energy
- Electric: 150 Amp Service
- Sewer: Public Sewer
- Water: Public
Community & neighborhood
Location
- Region: Schenectady
Price history
| Date | Event | Price |
|---|---|---|
| 12/18/2024 | Sold | $285,000+16.3%$173/sqft |
Source: | ||
| 10/29/2024 | Pending sale | $245,000$149/sqft |
Source: | ||
| 10/24/2024 | Listed for sale | $245,000+63.3%$149/sqft |
Source: | ||
| 4/17/2018 | Sold | $150,000+3.4%$91/sqft |
Source: | ||
| 2/23/2018 | Pending sale | $145,000$88/sqft |
Source: Berkshire Hathaway Blake #201812741 Report a problem | ||
Public tax history
| Year | Property taxes | Tax assessment |
|---|---|---|
| 2024 | -- | $152,900 |
| 2023 | -- | $152,900 |
| 2022 | -- | $152,900 |
Find assessor info on the county website
Neighborhood: Woodlawn
Nearby schools
GreatSchools rating
- 5/10Paige Elementary SchoolGrades: PK-5Distance: 0.3 mi
- 3/10Central Park International Magnet SchoolGrades: 6-8Distance: 1.6 mi
- 3/10Schenectady High SchoolGrades: 9-12Distance: 2.2 mi
Schools provided by the listing agent
- Elementary: Paige
- High: Schenectady
Source: Global MLS. This data may not be complete. We recommend contacting the local school district to confirm school assignments for this home.
