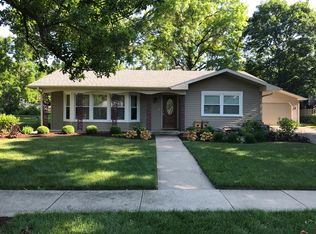Sold for $162,000
$162,000
227 E Roosevelt Rd, Stillman Valley, IL 61084
5beds
2,369sqft
Single Family Residence
Built in 1962
0.27 Acres Lot
$222,600 Zestimate®
$68/sqft
$2,199 Estimated rent
Home value
$222,600
$205,000 - $240,000
$2,199/mo
Zestimate® history
Loading...
Owner options
Explore your selling options
What's special
Fully exposed ranch in highly rated Stillman Valley School District. Kitchen with quartz countertop bar area complete with stainless steel appliances. Beautiful hardwood flooring in the large living and dining room combination. Lots of natural lighting in the LR area. Master bedroom and second main floor bedroom also have hardwood flooring. Newer windows with Window World lifetime guarantee to be passed onto new owner. Your teens, in-laws, or your family will LOVE the lower level complete with a family room, kitchenette, 3 bedrooms and full bath. Private entrance to the lower level on the back of home. Home has a workshop area, stone block patio and outdoor shed. Plenty of additional parking in the back of the home off the alley. Main floor laundry room; washer and dryer stay. Two complete floors of living space! Water softener has not been used in a year. Home being sold AS-IS. One year home warranty provided to buyers. Agent related.
Zillow last checked: 8 hours ago
Listing updated: September 29, 2023 at 08:52am
Listed by:
Jana Cox 815-979-1350,
Stillman Valley Home & Farm
Bought with:
Robin Henry, 475123258
Keller Williams Realty Signature
Source: NorthWest Illinois Alliance of REALTORS®,MLS#: 202304808
Facts & features
Interior
Bedrooms & bathrooms
- Bedrooms: 5
- Bathrooms: 2
- Full bathrooms: 2
- Main level bathrooms: 1
- Main level bedrooms: 2
Primary bedroom
- Level: Main
- Area: 192
- Dimensions: 16 x 12
Bedroom 2
- Level: Main
- Area: 130
- Dimensions: 13 x 10
Bedroom 3
- Level: Basement
- Area: 117
- Dimensions: 13 x 9
Bedroom 4
- Level: Walk Out
- Area: 144
- Dimensions: 16 x 9
Family room
- Level: Basement
- Area: 156
- Dimensions: 12 x 13
Kitchen
- Level: Main
- Area: 196
- Dimensions: 14 x 14
Living room
- Level: Main
- Area: 460
- Dimensions: 23 x 20
Heating
- Baseboard, Radiant, Electric
Cooling
- Window Unit(s)
Appliances
- Included: Dishwasher, Dryer, Refrigerator, Stove/Cooktop, Washer, Water Softener, Electric Water Heater
- Laundry: Main Level
Features
- L.L. Finished Space, Solid Surface Counters, Second Kitchen
- Windows: Window Treatments
- Basement: Basement Entrance,Full,Finished,Full Exposure
- Has fireplace: No
Interior area
- Total structure area: 2,369
- Total interior livable area: 2,369 sqft
- Finished area above ground: 1,419
- Finished area below ground: 950
Property
Parking
- Total spaces: 2
- Parking features: Attached
- Garage spaces: 2
Features
- Patio & porch: Patio-Brick Paver
Lot
- Size: 0.27 Acres
- Dimensions: 99 x 123.75 x 99 x 123.75
- Features: Full Exposure, City/Town
Details
- Additional structures: Shed(s)
- Parcel number: 1001309009
Construction
Type & style
- Home type: SingleFamily
- Architectural style: Ranch
- Property subtype: Single Family Residence
Materials
- Brick/Stone, Wood
- Roof: Shingle
Condition
- Year built: 1962
Details
- Warranty included: Yes
Utilities & green energy
- Electric: Circuit Breakers
- Sewer: City/Community
- Water: City/Community
Community & neighborhood
Location
- Region: Stillman Valley
- Subdivision: IL
Other
Other facts
- Price range: $162K - $162K
- Ownership: Fee Simple
- Road surface type: Hard Surface Road
Price history
| Date | Event | Price |
|---|---|---|
| 9/29/2023 | Sold | $162,000-9.9%$68/sqft |
Source: | ||
| 9/24/2023 | Pending sale | $179,900$76/sqft |
Source: | ||
| 8/21/2023 | Listed for sale | $179,900+54.6%$76/sqft |
Source: | ||
| 12/17/2008 | Sold | $116,400$49/sqft |
Source: Public Record Report a problem | ||
Public tax history
| Year | Property taxes | Tax assessment |
|---|---|---|
| 2023 | $3,758 +5.3% | $46,249 +5.1% |
| 2022 | $3,568 +4.9% | $44,017 +5.2% |
| 2021 | $3,403 +2.3% | $41,857 |
Find assessor info on the county website
Neighborhood: 61084
Nearby schools
GreatSchools rating
- NAHighland Elementary SchoolGrades: PK-2Distance: 0.5 mi
- 7/10Meridian Jr High SchoolGrades: 6-8Distance: 0.3 mi
- 9/10Stillman Valley High SchoolGrades: 9-12Distance: 0.4 mi
Schools provided by the listing agent
- Elementary: Highland Elementary,Monroe Center Grade
- Middle: Meridian Jr High
- High: Stillman Valley High
- District: Meridian 223
Source: NorthWest Illinois Alliance of REALTORS®. This data may not be complete. We recommend contacting the local school district to confirm school assignments for this home.

Get pre-qualified for a loan
At Zillow Home Loans, we can pre-qualify you in as little as 5 minutes with no impact to your credit score.An equal housing lender. NMLS #10287.
