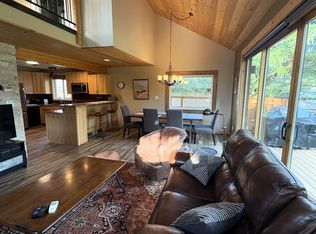Sold for $948,187 on 07/02/25
$948,187
227 E Rabbit Ct, Silverthorne, CO 80498
3beds
1,512sqft
Single Family Residence
Built in 1987
6,098.4 Square Feet Lot
$951,400 Zestimate®
$627/sqft
$4,667 Estimated rent
Home value
$951,400
$856,000 - $1.06M
$4,667/mo
Zestimate® history
Loading...
Owner options
Explore your selling options
What's special
This beautifully maintained 3-bedroom, 3-bath home is tucked away in Willowbrook Meadows, offering comfort, space, and breathtaking views of Buffalo Mountain. Nestled at the end of a peaceful cul-de-sac, the home features a bright, open floor plan filled with natural light. Hardwood floors run through the dining and living areas, where a cozy wood-burning stove creates a warm, inviting atmosphere. The kitchen boasts granite countertops, neutral cabinetry with under-cabinet lighting, and a dedicated dining area—perfect for hosting or everyday living. A convenient 3/4 bath is located on the main level. Upstairs, the spacious primary suite includes an updated bath, walk-in closet, and a private balcony with stunning mountain views. Additional bedrooms are comfortable and all bathrooms feature tasteful modern tilework. Outside, the fully fenced backyard provides ultimate privacy and includes a large deck and low-maintenance xeriscaping—ideal for relaxing or entertaining. A two-car garage adds convenience. Enjoy easy access to neighborhood amenities including a fishing pond, tennis courts, playground, and more. The nearby NFS trailhead and the expanding Trent Park—soon to include a pump track, bouldering area, and picnic spaces—make this home a perfect fit for outdoor lovers!
Zillow last checked: 8 hours ago
Listing updated: July 02, 2025 at 09:21am
Listed by:
Henry E. Barr thebarrteam@henryebarr.com,
RE/MAX Properties of the Summit
Bought with:
Joanne Harris, FA100039602
Shift Real Estate
Source: Altitude Realtors,MLS#: S1057498 Originating MLS: Summit Association of Realtors
Originating MLS: Summit Association of Realtors
Facts & features
Interior
Bedrooms & bathrooms
- Bedrooms: 3
- Bathrooms: 3
- Full bathrooms: 1
- 3/4 bathrooms: 2
Heating
- Baseboard, Electric, Wood Stove
Appliances
- Included: Dryer, Dishwasher, Electric Range, Microwave Hood Fan, Microwave, Refrigerator, Washer
- Laundry: In Unit
Features
- Wood Burning Stove
- Flooring: Carpet, Tile, Wood
- Fireplace features: Wood Burning Stove
Interior area
- Total interior livable area: 1,512 sqft
Property
Parking
- Total spaces: 2
- Parking features: Garage
- Garage spaces: 2
Features
- Levels: Two,Multi/Split
- Patio & porch: Deck, Patio
- Has view: Yes
- View description: Mountain(s)
Lot
- Size: 6,098 sqft
- Features: Near Public Transit, See Remarks
Details
- Parcel number: 1500485
- Zoning description: Single Family
Construction
Type & style
- Home type: SingleFamily
- Property subtype: Single Family Residence
Materials
- Frame
- Foundation: Poured
- Roof: Composition
Condition
- Resale
- Year built: 1987
Utilities & green energy
- Sewer: Connected, Public Sewer
- Water: Public
- Utilities for property: Cable Available, Electricity Available, Natural Gas Available, Sewer Available, Trash Collection, Water Available, Sewer Connected
Community & neighborhood
Community
- Community features: Trails/Paths, Public Transportation
Location
- Region: Silverthorne
- Subdivision: Willowbrook Meadows Sub
HOA & financial
HOA
- Has HOA: Yes
- HOA fee: $458 annually
Other
Other facts
- Listing agreement: Exclusive Right To Sell
- Ownership type: Sole Proprietor
- Road surface type: Paved
Price history
| Date | Event | Price |
|---|---|---|
| 7/2/2025 | Sold | $948,187-5.1%$627/sqft |
Source: | ||
| 6/8/2025 | Pending sale | $999,000$661/sqft |
Source: | ||
| 6/3/2025 | Price change | $999,000-4.8%$661/sqft |
Source: | ||
| 5/21/2025 | Price change | $1,049,000-4.5%$694/sqft |
Source: | ||
| 5/2/2025 | Listed for sale | $1,099,000$727/sqft |
Source: | ||
Public tax history
| Year | Property taxes | Tax assessment |
|---|---|---|
| 2025 | $3,258 -4.3% | $68,075 +2.1% |
| 2024 | $3,403 +37.2% | $66,692 -1% |
| 2023 | $2,481 -0.8% | $67,339 +55.1% |
Find assessor info on the county website
Neighborhood: 80498
Nearby schools
GreatSchools rating
- 5/10Silverthorne Elementary SchoolGrades: PK-5Distance: 0.6 mi
- 4/10Summit Middle SchoolGrades: 6-8Distance: 4.8 mi
- 5/10Summit High SchoolGrades: 9-12Distance: 6.2 mi
Schools provided by the listing agent
- Elementary: Silverthorne
- Middle: Summit
- High: Summit
Source: Altitude Realtors. This data may not be complete. We recommend contacting the local school district to confirm school assignments for this home.

Get pre-qualified for a loan
At Zillow Home Loans, we can pre-qualify you in as little as 5 minutes with no impact to your credit score.An equal housing lender. NMLS #10287.
