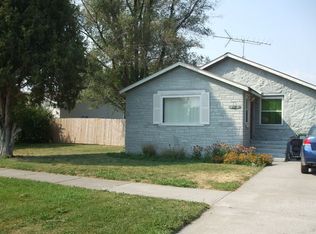Sold on 06/30/25
Price Unknown
227 E 1 N, Rigby, ID 83442
4beds
2,000sqft
Single Family Residence
Built in 1938
-- sqft lot
$312,200 Zestimate®
$--/sqft
$1,535 Estimated rent
Home value
$312,200
Estimated sales range
Not available
$1,535/mo
Zestimate® history
Loading...
Owner options
Explore your selling options
What's special
This home is a must-see! Discover the perfect blend of space, style, and versatility in a convenient location near schools and shopping. This beautifully updated home features modern finishes and durable plank flooring, creating an inviting space for gathering. Ideal for flexible living, this home offers two convenient laundry rooms one on each level and a separate lower-level entrance, providing the possibility for an in-law suite or private living area. Whether you need room to grow or space to share, this home has it all. The expansive backyard is perfect for entertaining, offering plenty of room to relax and enjoy. Plus, the detached garage provides endless possibilities as a hobby space or workshop. With so much to offer, this home truly stands out. Don't miss your chance schedule your showing today!
Zillow last checked: 8 hours ago
Source: BHHS broker feed,MLS#: 2176384
Facts & features
Interior
Bedrooms & bathrooms
- Bedrooms: 4
- Bathrooms: 2
- Full bathrooms: 2
Heating
- Forced Air, Natural Gas
Appliances
- Included: Dishwasher, Microwave, Refrigerator
Interior area
- Total structure area: 2,000
- Total interior livable area: 2,000 sqft
Property
Details
- Parcel number: RPA0150006021A
Construction
Type & style
- Home type: SingleFamily
- Property subtype: Single Family Residence
Materials
- Brick, Stone, Vinyl
- Roof: Metal
Condition
- Year built: 1938
Community & neighborhood
Location
- Region: Rigby
Price history
| Date | Event | Price |
|---|---|---|
| 6/30/2025 | Sold | -- |
Source: Agent Provided Report a problem | ||
| 5/24/2025 | Pending sale | $318,500$159/sqft |
Source: | ||
| 5/9/2025 | Listed for sale | $318,500+3.1%$159/sqft |
Source: | ||
| 10/28/2023 | Listing removed | -- |
Source: Zillow Rentals Report a problem | ||
| 10/27/2023 | Listing removed | $308,900$154/sqft |
Source: | ||
Public tax history
| Year | Property taxes | Tax assessment |
|---|---|---|
| 2024 | $2,099 -3.2% | $232,242 +2.4% |
| 2023 | $2,169 -20.3% | $226,906 +2.7% |
| 2022 | $2,723 +104% | $220,973 +44.7% |
Find assessor info on the county website
Neighborhood: 83442
Nearby schools
GreatSchools rating
- 3/10Harwood Elementary SchoolGrades: PK-5Distance: 0.4 mi
- 8/10Rigby Middle SchoolGrades: 6-8Distance: 1.4 mi
- 5/10Rigby Senior High SchoolGrades: 9-12Distance: 1.4 mi
