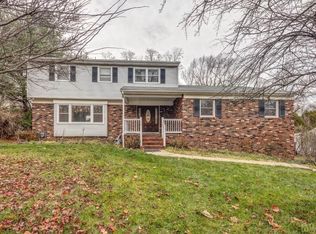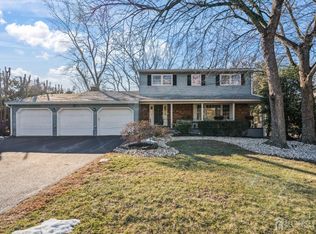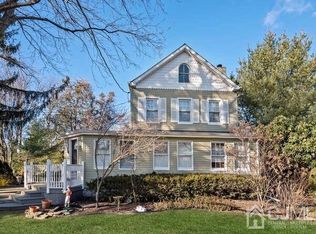Sold for $525,000 on 07/31/23
$525,000
227 Dunhams Corner Rd, East Brunswick, NJ 08816
3beds
1,600sqft
Single Family Residence
Built in 1948
0.45 Acres Lot
$637,700 Zestimate®
$328/sqft
$3,295 Estimated rent
Home value
$637,700
$606,000 - $670,000
$3,295/mo
Zestimate® history
Loading...
Owner options
Explore your selling options
What's special
Priced to Sell! Welcome to this move-in ready, beautifully renovated corner-lot home! Your new home is painted in modern gray, making an exquisite statement along with a new roof, gutters and windows. New landscaping was also created on the front and back to enhance the house. This property comes with a spacious upgraded kitchen that includes brand-new stainless-steel appliances, granite countertops, shaker doors and subway tile backsplash. You will enjoy the new easy maintenance Luxury Vinyl Plank floors as well as new modern LED light fixtures throughout. There are two bedrooms, a full bathroom and a formal dining room off the kitchen on the first floor with a new suite located on the second floor. This 800 sq/ft suite has room for a king-size bed with a WalkIn closet and en suite bathroom. The laundry room is located in the basement along with a utility sink, ample storage space and utilities. The house is cooled by the new central AC and heated by hot water radiators. The detached garage has two new garage doors with automatic openers. There is abundant storage space in the garage attic. The expansive backyard has great potential for a pool, a patio to entertain your guests or simply enjoy nature and relax. Located near major highways, shopping and places of worship. Don't wait! Come and see your new home and make your dreams come true.
Zillow last checked: 8 hours ago
Listing updated: September 26, 2023 at 08:35pm
Listed by:
MARI OMAHONY,
NEPTUNE R.E. SALES & MGMT, LLC
Source: All Jersey MLS,MLS#: 2309456R
Facts & features
Interior
Bedrooms & bathrooms
- Bedrooms: 3
- Bathrooms: 2
- Full bathrooms: 2
Primary bedroom
- Features: Two Sinks, Full Bath, Walk-In Closet(s)
Bathroom
- Features: Tub Shower
Dining room
- Features: Formal Dining Room
Kitchen
- Features: Granite/Corian Countertops, Not Eat-in Kitchen, Galley Type
Basement
- Area: 0
Heating
- Baseboard Electric, Radiators-Hot Water
Cooling
- Central Air
Appliances
- Included: Dishwasher, Dryer, Gas Range/Oven, Microwave, Refrigerator, Washer, Gas Water Heater
Features
- 2 Bedrooms, Kitchen, Living Room, Bath Full, Dining Room, 1 Bedroom, Attic, Storage, None
- Flooring: Ceramic Tile, Vinyl-Linoleum
- Basement: Full, Storage Space, Utility Room, Workshop, Laundry Facilities
- Number of fireplaces: 1
- Fireplace features: Fireplace Screen, Wood Burning
Interior area
- Total structure area: 1,600
- Total interior livable area: 1,600 sqft
Property
Parking
- Total spaces: 2
- Parking features: 2 Car Width, 3 Cars Deep, Asphalt, Garage, Oversized, Detached, See Remarks, Driveway
- Garage spaces: 2
- Has uncovered spaces: Yes
Features
- Levels: Two
- Stories: 2
- Exterior features: Storage Shed, Yard
Lot
- Size: 0.45 Acres
- Dimensions: 133.00 x 148.00
- Features: Corner Lot, Level
Details
- Additional structures: Shed(s)
- Parcel number: 04003171900019
- Zoning: R3
Construction
Type & style
- Home type: SingleFamily
- Architectural style: Cape Cod
- Property subtype: Single Family Residence
Materials
- Roof: Asphalt
Condition
- Year built: 1948
Utilities & green energy
- Gas: Natural Gas
- Sewer: Public Sewer
- Water: Public
- Utilities for property: Underground Utilities, Electricity Connected, Natural Gas Connected
Community & neighborhood
Location
- Region: East Brunswick
Other
Other facts
- Ownership: Fee Simple
Price history
| Date | Event | Price |
|---|---|---|
| 7/31/2023 | Sold | $525,000+5.2%$328/sqft |
Source: | ||
| 7/12/2023 | Contingent | $499,000$312/sqft |
Source: | ||
| 7/3/2023 | Pending sale | $499,000$312/sqft |
Source: | ||
| 6/15/2023 | Price change | $499,000-5.7%$312/sqft |
Source: | ||
| 4/17/2023 | Listed for sale | $529,000$331/sqft |
Source: | ||
Public tax history
| Year | Property taxes | Tax assessment |
|---|---|---|
| 2025 | $12,496 | $105,700 |
| 2024 | $12,496 +22.9% | $105,700 +19.6% |
| 2023 | $10,168 +0.3% | $88,400 |
Find assessor info on the county website
Neighborhood: 08816
Nearby schools
GreatSchools rating
- 7/10Hammarskjold Middle SchoolGrades: 5-6Distance: 1.7 mi
- 5/10Churchill Junior High SchoolGrades: 7-9Distance: 2.8 mi
- 9/10East Brunswick High SchoolGrades: 10-12Distance: 1.7 mi
Get a cash offer in 3 minutes
Find out how much your home could sell for in as little as 3 minutes with a no-obligation cash offer.
Estimated market value
$637,700
Get a cash offer in 3 minutes
Find out how much your home could sell for in as little as 3 minutes with a no-obligation cash offer.
Estimated market value
$637,700


