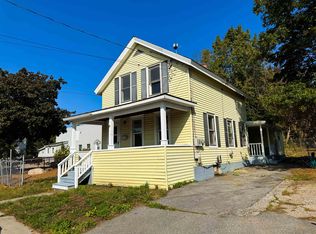Closed
Listed by:
Jenifer Hoffman,
Hoffman Real Estate Jenifer@HoffmanVTRealEstate.com
Bought with: Maple Leaf Realty
$250,000
227 Division Street, Bennington, VT 05201
3beds
1,620sqft
Single Family Residence
Built in 1900
9,583.2 Square Feet Lot
$257,200 Zestimate®
$154/sqft
$2,069 Estimated rent
Home value
$257,200
Estimated sales range
Not available
$2,069/mo
Zestimate® history
Loading...
Owner options
Explore your selling options
What's special
Classic New Englander with beautiful updates! A covered front porch welcomes you inside this completely renovated 1900s home. Main level has spacious living room, dining, kitchen, 3/4 bath, and laundry room with utility sink. Upstairs is a full bath with tub/shower, 3 bedrooms, and a bonus room... plus there's a full walk-up attic! Unfinished basement has a stone foundation, concrete floor, well maintained utilities, access from both inside and bulkhead door. Town water and sewer, high speed internet access. Inside has hardwood floors, Stainless steel appliances, and a great layout. Outside they've removed several big trees, a smart move! Deep backyard, partially fenced, includes the really nice shed. With nice sidewalks and streetlights, you can easily walk to downtown or take just a few dozen steps to cheer for Mt. Anthony on the track & fields. An easy house to love and live in!
Zillow last checked: 8 hours ago
Listing updated: August 09, 2024 at 02:02pm
Listed by:
Jenifer Hoffman,
Hoffman Real Estate Jenifer@HoffmanVTRealEstate.com
Bought with:
Jeffrey Dorman
Maple Leaf Realty
Source: PrimeMLS,MLS#: 5001638
Facts & features
Interior
Bedrooms & bathrooms
- Bedrooms: 3
- Bathrooms: 2
- Full bathrooms: 1
- 3/4 bathrooms: 1
Heating
- Oil, Baseboard, Hot Water
Cooling
- None
Appliances
- Included: Dishwasher, Dryer, Microwave, Electric Range, Refrigerator, Washer, Electric Water Heater, Owned Water Heater, Tank Water Heater
- Laundry: 1st Floor Laundry
Features
- Natural Light
- Flooring: Carpet, Hardwood, Vinyl Plank
- Windows: Blinds
- Basement: Concrete Floor,Crawl Space,Storage Space,Unfinished,Interior Access,Exterior Entry,Interior Entry
- Attic: Walk-up
Interior area
- Total structure area: 3,132
- Total interior livable area: 1,620 sqft
- Finished area above ground: 1,620
- Finished area below ground: 0
Property
Parking
- Parking features: Gravel, Driveway
- Has uncovered spaces: Yes
Features
- Levels: 2.5
- Stories: 2
- Patio & porch: Covered Porch
- Exterior features: Natural Shade, Shed
- Fencing: Partial
- Frontage length: Road frontage: 40
Lot
- Size: 9,583 sqft
- Features: Landscaped, Level, Sidewalks, Street Lights, In Town
Details
- Parcel number: 5101567704
- Zoning description: VR
Construction
Type & style
- Home type: SingleFamily
- Architectural style: New Englander
- Property subtype: Single Family Residence
Materials
- Wood Frame, Aluminum Siding, Wood Siding
- Foundation: Stone
- Roof: Slate
Condition
- New construction: No
- Year built: 1900
Utilities & green energy
- Electric: 100 Amp Service, Circuit Breakers
- Sewer: Public Sewer
- Utilities for property: Cable Available
Community & neighborhood
Location
- Region: Bennington
Other
Other facts
- Road surface type: Paved
Price history
| Date | Event | Price |
|---|---|---|
| 8/9/2024 | Sold | $250,000+5.5%$154/sqft |
Source: | ||
| 7/30/2024 | Contingent | $237,000$146/sqft |
Source: | ||
| 6/20/2024 | Listed for sale | $237,000+43.6%$146/sqft |
Source: | ||
| 10/30/2020 | Sold | $165,000+3.2%$102/sqft |
Source: | ||
| 8/31/2020 | Listed for sale | $159,900+8.8%$99/sqft |
Source: KW Vermont - Brenda Jones Real Estate Group #4825895 Report a problem | ||
Public tax history
| Year | Property taxes | Tax assessment |
|---|---|---|
| 2024 | -- | $128,300 |
| 2023 | -- | $128,300 |
| 2022 | -- | $128,300 |
Find assessor info on the county website
Neighborhood: 05201
Nearby schools
GreatSchools rating
- 3/10Mt. Anthony Union Middle SchoolGrades: 6-8Distance: 1.5 mi
- 5/10Mt. Anthony Senior Uhsd #14Grades: 9-12Distance: 0.2 mi
Schools provided by the listing agent
- Elementary: Bennington Elementary School
- Middle: Mt. Anthony Union Middle Sch
- High: Mt. Anthony Sr. UHSD 14
- District: Southwest Vermont
Source: PrimeMLS. This data may not be complete. We recommend contacting the local school district to confirm school assignments for this home.
Get pre-qualified for a loan
At Zillow Home Loans, we can pre-qualify you in as little as 5 minutes with no impact to your credit score.An equal housing lender. NMLS #10287.
