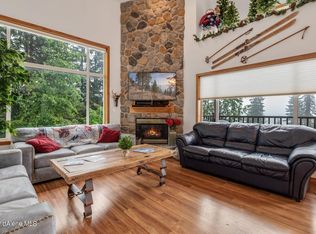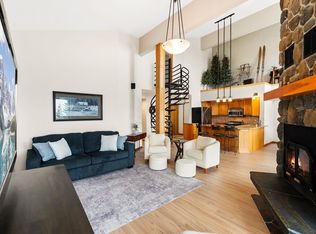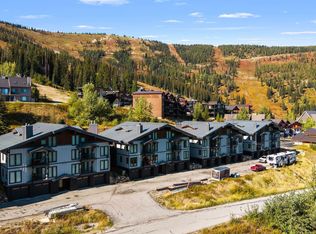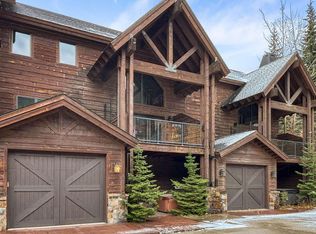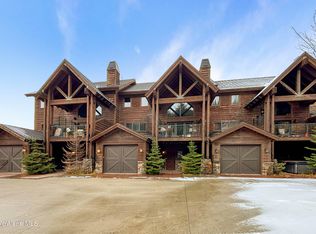Welcome to Aspen Ridge at Schweitzer—where you will find a fully furnished, stunning top-floor, ski-in/ski-out condo that perfectly blends luxury, comfort, and mountain charm. This spacious four-bedroom retreat features soaring lofted ceilings and a comfortable open layout. In the living area you will find a warm and inviting gas fireplace with huge picture windows to the forest, mountains and over the creek, offering a unique and serene privacy buffer. There are both formal and informal dining spaces ideal for après entertaining or cozy meals. The thoughtfully designed layout includes two primary suites for ultimate comfort and privacy, while one of the main-level bedrooms boasts a generous loft—perfect for added sleeping space or storage. Enjoy the benefits of a full, high-end remodel, including new siding, a new roof, new windows, new garage doors, and a brand-new hot tub for relaxing after a day on the slopes. Additional features include an attached garage, a heated ski locker, and a versatile ski tuning/yoga room. With its prime location and extensive upgrades, this is mountain living at its finest.
For sale
$1,800,000
227 Crystal Springs Rd #3, Sandpoint, ID 83864
4beds
3baths
2,015sqft
Est.:
Condominium
Built in 1995
-- sqft lot
$1,726,500 Zestimate®
$893/sqft
$-- HOA
What's special
Brand-new hot tubComfortable open layoutTwo primary suitesSoaring lofted ceilingsHuge picture windowsGenerous loft
- 227 days |
- 333 |
- 6 |
Zillow last checked: 8 hours ago
Listing updated: November 03, 2025 at 10:30pm
Listed by:
Alison Murphy 208-290-4567,
NORTHWEST REALTY GROUP
Source: SELMLS,MLS#: 20251446
Tour with a local agent
Facts & features
Interior
Bedrooms & bathrooms
- Bedrooms: 4
- Bathrooms: 3
- Main level bathrooms: 2
- Main level bedrooms: 3
Rooms
- Room types: Bonus Room, Formal Dining, Loft, Master Bedroom, Storage Room
Primary bedroom
- Description: Spacious Primary Suite With Lofted Ceilings
- Level: Main
Bedroom 2
- Description: With Large Loft Area
- Level: Main
Bedroom 3
- Description: Overlooking Ski Trail To Nw
- Level: Main
Bedroom 4
- Description: Second Primary Suite On Top Floor
- Level: Second
Bathroom 1
- Description: Guest Bathroom With Shower And Tub
- Level: Main
Bathroom 2
- Description: En Suite To Main Level Primary
- Level: Main
Bathroom 3
- Description: En Suite To Second Level Primary
- Level: Second
Dining room
- Description: With Long Range Mountain Views and Access to Deck
- Level: Main
Kitchen
- Description: With Large Breakfast Bar
- Level: Main
Living room
- Description: Under Lofted Ceilings w/ Fireplace & Large Windows
- Level: Main
Heating
- Fireplace(s), Forced Air
Appliances
- Included: Dishwasher, Disposal, Dryer, Microwave, Range/Oven, Refrigerator, Washer
- Laundry: Laundry Room, Main Level, Private, In Condo Laundry
Features
- Walk-In Closet(s), High Speed Internet, Pantry, Storage, Vaulted Ceiling(s), Tongue and groove ceiling
- Windows: Double Pane Windows, Window Coverings
- Basement: None
- Number of fireplaces: 1
- Fireplace features: Raised Hearth, 1 Fireplace
Interior area
- Total structure area: 2,015
- Total interior livable area: 2,015 sqft
- Finished area above ground: 2,015
- Finished area below ground: 0
Property
Parking
- Total spaces: 2
- Parking features: 2 Car Attached, Separate Exit, Workshop in Garage, Other, Garage Door Opener, Asphalt, Storage
- Attached garage spaces: 2
- Has uncovered spaces: Yes
Features
- Levels: Three Or More
- Stories: 3
- Patio & porch: Covered
- Spa features: Community
- Has view: Yes
- View description: Mountain(s)
Lot
- Features: 10 to 15 Miles to City/Town, Ski In/Out, Sloped, Surveyed, Wooded, Mature Trees
Details
- Parcel number: RP070070000030A
- Zoning description: Alpine Village
Construction
Type & style
- Home type: Condo
- Architectural style: Contemporary
- Property subtype: Condominium
Materials
- Frame, See Remarks
- Foundation: Concrete Perimeter
- Roof: Metal
Condition
- Resale
- New construction: No
- Year built: 1995
- Major remodel year: 2024
Utilities & green energy
- Sewer: Community
- Water: Community
- Utilities for property: Electricity Connected, Natural Gas Connected
Community & HOA
Community
- Features: Trail System
- Security: Secure Access
- Subdivision: Schweitzer
HOA
- Has HOA: Yes
Location
- Region: Sandpoint
Financial & listing details
- Price per square foot: $893/sqft
- Tax assessed value: $815,925
- Annual tax amount: $3,789
- Date on market: 6/4/2025
- Listing terms: Cash, Conventional
- Ownership: Condominium,Fee Simple
- Electric utility on property: Yes
- Road surface type: Paved
Estimated market value
$1,726,500
$1.64M - $1.81M
$2,855/mo
Price history
Price history
| Date | Event | Price |
|---|---|---|
| 9/29/2025 | Price change | $1,800,000-7.7%$893/sqft |
Source: | ||
| 6/4/2025 | Listed for sale | $1,950,000$968/sqft |
Source: | ||
Public tax history
Public tax history
| Year | Property taxes | Tax assessment |
|---|---|---|
| 2024 | $3,789 +2% | $815,925 +9.8% |
| 2023 | $3,713 +26.1% | $743,385 +43% |
| 2022 | $2,944 -23.5% | $519,720 +9.8% |
Find assessor info on the county website
BuyAbility℠ payment
Est. payment
$8,210/mo
Principal & interest
$6980
Home insurance
$630
Property taxes
$600
Climate risks
Neighborhood: 83864
Nearby schools
GreatSchools rating
- 6/10Farmin Stidwell Elementary SchoolGrades: PK-6Distance: 6.1 mi
- 7/10Sandpoint Middle SchoolGrades: 7-8Distance: 7 mi
- 5/10Sandpoint High SchoolGrades: 7-12Distance: 7.1 mi
Schools provided by the listing agent
- Elementary: Farmin/Stidwell
- Middle: Sandpoint
- High: Sandpoint
Source: SELMLS. This data may not be complete. We recommend contacting the local school district to confirm school assignments for this home.
- Loading
- Loading
