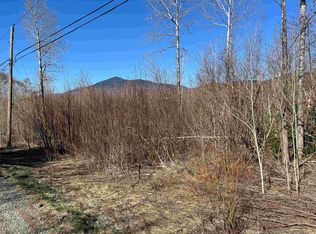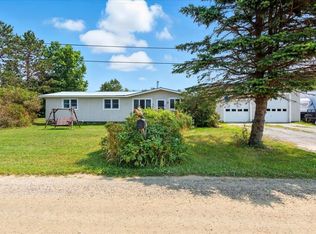Custom, Country Ranch with handicap accessibility throughout! Located in Lincoln with majestic views of Mount Abraham, this house invites you to enjoy all of its creature comforts! Sit awhile on the attached porch enjoying the views or entertain on the attached screened porch overlooking the garden. Beautiful fieldstone gas fireplace graces & warms the family room and can be enjoyed from all other main living areas including the living room, dining area & kitchen. Lots of closet space w/attached 2+ car garage which houses a chicken coop allowing you the convenience of collecting your fresh eggs every day without stepping outside!
This property is off market, which means it's not currently listed for sale or rent on Zillow. This may be different from what's available on other websites or public sources.

