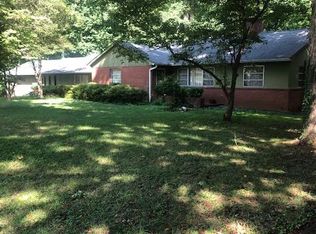Closed
$287,000
227 Country Club Rd #29, Shelby, NC 28150
3beds
2,810sqft
Single Family Residence
Built in 1952
1.31 Acres Lot
$311,400 Zestimate®
$102/sqft
$1,998 Estimated rent
Home value
$311,400
Estimated sales range
Not available
$1,998/mo
Zestimate® history
Loading...
Owner options
Explore your selling options
What's special
LOCATION,LOCATION, LOCATION and GREAT bones! Welcome to your new home that spares NO impossibilities! With 1.36 acres of views you can enjoy from 2 sun rooms and an incredibly large deck off of the house. With some TLC this home will be the crown jewel of the neighborhood. The unfinished basement has been insulated and has a bathroom-bedroom. The plumbing has been updated in the entire house. The charm of the original hardwoods gleam throughout. The Primary bedroom is massive boasting tons of closet space. You will have plenty of parking for gatherings with a 2 car garage,carport and large driveway. The serene landscape and views will take your breath away. Located in the heart of Shelby you are a short walking distance to Cleveland country club tennis,golf and fine dining. This spectacularly large home with so much land is ready to be transformed to its new age glory. With so much space and so many opportunities this gem is destined for greatness. Bring your imagination and design!
Zillow last checked: 8 hours ago
Listing updated: June 20, 2024 at 06:43am
Listing Provided by:
Montana VanHook montanascarolinarealty@gmail.com,
One Home Team Realty,
Lisa Bennett,
One Home Team Realty
Bought with:
Montana VanHook
One Home Team Realty
Lisa Bennett
One Home Team Realty
Source: Canopy MLS as distributed by MLS GRID,MLS#: 4107443
Facts & features
Interior
Bedrooms & bathrooms
- Bedrooms: 3
- Bathrooms: 2
- Full bathrooms: 2
- Main level bedrooms: 3
Primary bedroom
- Level: Main
- Area: 525.64 Square Feet
- Dimensions: 27' 5" X 19' 2"
Primary bedroom
- Level: Main
- Area: 525.64 Square Feet
- Dimensions: 27' 5" X 19' 2"
Heating
- Electric, Forced Air, Heat Pump, Oil
Cooling
- Central Air
Appliances
- Included: Disposal, Double Oven, Electric Oven, Electric Range
- Laundry: Mud Room
Features
- Basement: Partial,Unfinished
Interior area
- Total structure area: 2,810
- Total interior livable area: 2,810 sqft
- Finished area above ground: 2,810
- Finished area below ground: 0
Property
Parking
- Total spaces: 2
- Parking features: Attached Carport, Driveway, Garage Faces Front, Garage on Main Level
- Garage spaces: 2
- Has carport: Yes
- Has uncovered spaces: Yes
- Details: 2 car garage, carport and driveway
Features
- Levels: One
- Stories: 1
Lot
- Size: 1.31 Acres
Details
- Parcel number: 26699
- Zoning: R-10
- Special conditions: Standard
Construction
Type & style
- Home type: SingleFamily
- Architectural style: Farmhouse
- Property subtype: Single Family Residence
Materials
- Wood
Condition
- New construction: No
- Year built: 1952
Utilities & green energy
- Sewer: Public Sewer, Septic Installed
- Water: City
Community & neighborhood
Location
- Region: Shelby
- Subdivision: None
Other
Other facts
- Listing terms: Cash,Conventional
- Road surface type: Concrete
Price history
| Date | Event | Price |
|---|---|---|
| 6/18/2024 | Sold | $287,000-1%$102/sqft |
Source: | ||
| 5/3/2024 | Pending sale | $290,000$103/sqft |
Source: | ||
| 3/12/2024 | Price change | $290,000-7.9%$103/sqft |
Source: | ||
| 2/9/2024 | Listed for sale | $315,000$112/sqft |
Source: | ||
Public tax history
Tax history is unavailable.
Neighborhood: 28150
Nearby schools
GreatSchools rating
- 5/10Elizabeth ElementaryGrades: PK-5Distance: 0.8 mi
- 4/10Shelby MiddleGrades: 6-8Distance: 3 mi
- 10/10Cleveland County Early College High SchoolGrades: 9-12Distance: 1.1 mi
Get a cash offer in 3 minutes
Find out how much your home could sell for in as little as 3 minutes with a no-obligation cash offer.
Estimated market value
$311,400
