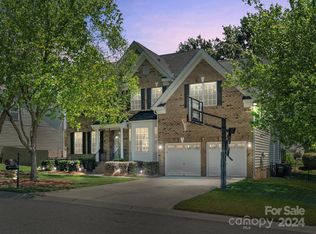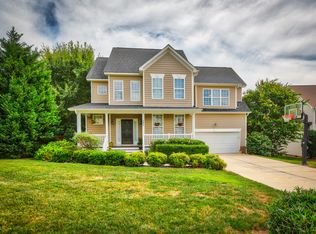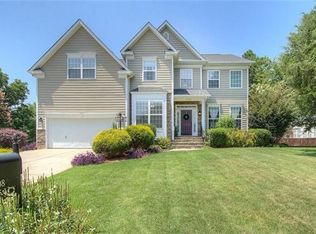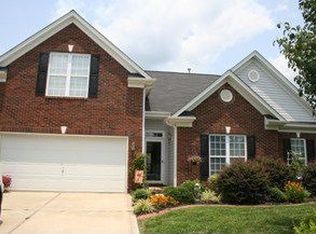Closed
$620,500
227 Coralstone Dr, Fort Mill, SC 29708
6beds
3,060sqft
Single Family Residence
Built in 2001
0.22 Acres Lot
$623,400 Zestimate®
$203/sqft
$3,017 Estimated rent
Home value
$623,400
$592,000 - $661,000
$3,017/mo
Zestimate® history
Loading...
Owner options
Explore your selling options
What's special
Blink & it will be gone! Meticulously maintained 6 Bed 3 Bath home on cul-de-sac in Waterstone! This stunning home has it all. New wide plank birch 3/4 inch hardwoods on entire 1st floor & upper hallway. Upgraded carpet w/commercial grade memory foam pad. Dual Stairways. Gourmet kitchen w/custom 42" cabinetry, granite Island/breakfast bar, SS/appliances, double oven, gas cooktop & computer niche/built-in bar. Guest suite on main. Bonus rm converted into 6th bedrm w/built-in shelves & tv center. New American standard toilets. Tons of natural light in great rm w/new mantle and tiled fireplace. Patio door w/built-in blinds. Freshly painted interior. Huge 16X20 covered porch. Hottub w/upgraded pump, new cover & custom built deck surround. Patio w/built-in firepit. Large fenced yard with lush landscaping & LED lighting. Water Heater (2020) Gutter Guards (2023) Front load washer (2024) Dryer (2020) Crawl space w/updated insulation & vapor barrier. Fort Mill Schools! Easy access to I-77 & 485
Zillow last checked: 8 hours ago
Listing updated: May 22, 2025 at 11:12am
Listing Provided by:
Lisa Manno lisa@assist2sell.com,
Assist2sell Buyers & Sellers 1st Choice LLC
Bought with:
Stephanie Luther
Howard Hanna Allen Tate Lake Norman
Source: Canopy MLS as distributed by MLS GRID,MLS#: 4238039
Facts & features
Interior
Bedrooms & bathrooms
- Bedrooms: 6
- Bathrooms: 3
- Full bathrooms: 3
- Main level bedrooms: 1
Primary bedroom
- Level: Upper
Bedroom s
- Level: Main
Bedroom s
- Level: Upper
Bedroom s
- Level: Upper
Bedroom s
- Level: Upper
Bedroom s
- Level: Upper
Bathroom full
- Level: Main
Bathroom full
- Level: Upper
Bathroom full
- Level: Upper
Breakfast
- Level: Main
Dining room
- Level: Main
Great room
- Level: Main
Kitchen
- Level: Main
Laundry
- Level: Upper
Living room
- Level: Main
Heating
- Forced Air, Natural Gas, Zoned
Cooling
- Ceiling Fan(s), Central Air, Multi Units, Zoned
Appliances
- Included: Dishwasher, Disposal, Double Oven, Gas Cooktop, Microwave, Refrigerator, Washer/Dryer
- Laundry: Laundry Room, Upper Level
Features
- Built-in Features, Kitchen Island, Pantry, Walk-In Closet(s)
- Flooring: Carpet, Tile, Wood
- Doors: Storm Door(s)
- Windows: Window Treatments
- Has basement: No
- Attic: Pull Down Stairs
- Fireplace features: Gas, Great Room
Interior area
- Total structure area: 3,060
- Total interior livable area: 3,060 sqft
- Finished area above ground: 3,060
- Finished area below ground: 0
Property
Parking
- Total spaces: 2
- Parking features: Driveway, Attached Garage, Garage Door Opener, Keypad Entry, Garage on Main Level
- Attached garage spaces: 2
- Has uncovered spaces: Yes
Features
- Levels: Two
- Stories: 2
- Patio & porch: Covered, Rear Porch
- Exterior features: In-Ground Irrigation
- Pool features: Community
- Has spa: Yes
- Spa features: Heated
- Fencing: Fenced
Lot
- Size: 0.22 Acres
- Dimensions: 75 x 109 x 98 x 117
- Features: Cul-De-Sac, Level, Private
Details
- Parcel number: 6500000283
- Zoning: RD-I
- Special conditions: Standard
- Other equipment: Network Ready
Construction
Type & style
- Home type: SingleFamily
- Architectural style: Traditional
- Property subtype: Single Family Residence
Materials
- Brick Partial, Vinyl
- Foundation: Crawl Space
- Roof: Shingle
Condition
- New construction: No
- Year built: 2001
Details
- Builder model: Augusta
- Builder name: Parker Orleans
Utilities & green energy
- Sewer: County Sewer
- Water: County Water
- Utilities for property: Cable Available
Community & neighborhood
Security
- Security features: Security System
Community
- Community features: Clubhouse, Picnic Area, Playground, Sidewalks, Street Lights
Location
- Region: Fort Mill
- Subdivision: Waterstone
HOA & financial
HOA
- Has HOA: Yes
- HOA fee: $900 annually
- Association name: New Town HOA LLC
- Association phone: 803-366-5262
Other
Other facts
- Listing terms: Cash,Conventional,FHA,VA Loan
- Road surface type: Concrete, Paved
Price history
| Date | Event | Price |
|---|---|---|
| 5/22/2025 | Sold | $620,500+3.6%$203/sqft |
Source: | ||
| 4/7/2025 | Pending sale | $599,000$196/sqft |
Source: | ||
| 4/4/2025 | Listed for sale | $599,000+119.4%$196/sqft |
Source: | ||
| 5/31/2012 | Sold | $273,000-2.2%$89/sqft |
Source: | ||
| 3/24/2012 | Listed for sale | $279,000+2.2%$91/sqft |
Source: Century 21 First Choice #2073985 Report a problem | ||
Public tax history
| Year | Property taxes | Tax assessment |
|---|---|---|
| 2025 | -- | $14,343 +15% |
| 2024 | $2,201 +3.2% | $12,472 |
| 2023 | $2,134 +0.9% | $12,472 |
Find assessor info on the county website
Neighborhood: 29708
Nearby schools
GreatSchools rating
- 9/10Gold Hill Elementary SchoolGrades: K-5Distance: 1.1 mi
- 8/10Pleasant Knoll MiddleGrades: 6-8Distance: 0.9 mi
- 10/10Fort Mill High SchoolGrades: 9-12Distance: 3 mi
Schools provided by the listing agent
- Elementary: Gold Hill
- Middle: Pleasant Knoll
- High: Fort Mill
Source: Canopy MLS as distributed by MLS GRID. This data may not be complete. We recommend contacting the local school district to confirm school assignments for this home.
Get a cash offer in 3 minutes
Find out how much your home could sell for in as little as 3 minutes with a no-obligation cash offer.
Estimated market value
$623,400



