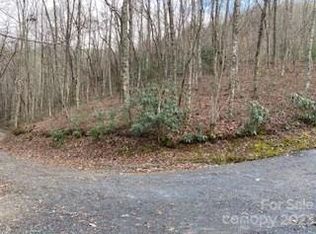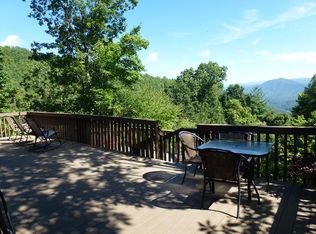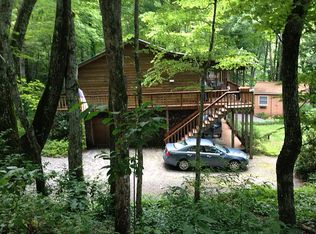EXTREME VIEWS, PRIVACY, COOL SUMMER TIME AIR, 2.62 acres located in great Barkers Creek is what you get with this 3BR, 1.5 BA with 2 additional bonus rooms. With some TLC and updating this would be an awesome Air B&B with plenty of space, wood & tile floors, lots of windows, pot bellied stove in the kitchen, windows surround the eating/dining area, large rock fireplace would be great for gas logs, one of the bonus rooms would make a great art studio or office, a sitting room off a bedroom, walk in closet with several exterior doors that access the decks and a large covered view porch! Beautiful summer time landscape that spreads out to a pergola with a swing overlooking the view and a detached 1 car garage/workshop.
This property is off market, which means it's not currently listed for sale or rent on Zillow. This may be different from what's available on other websites or public sources.



