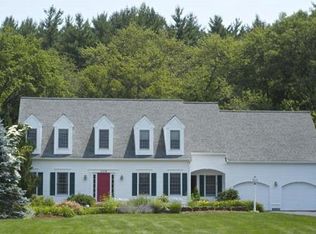Sold for $1,695,000
$1,695,000
227 Concord Rd, Wayland, MA 01778
4beds
3,591sqft
Single Family Residence
Built in 1994
1.44 Acres Lot
$1,697,200 Zestimate®
$472/sqft
$5,254 Estimated rent
Home value
$1,697,200
$1.58M - $1.83M
$5,254/mo
Zestimate® history
Loading...
Owner options
Explore your selling options
What's special
Tucked away on a peaceful cul-de-sac off scenic Concord Road, this beautifully crafted Colonial offers timeless elegance and thoughtful design throughout. With four bedrooms and two and a half baths, the home features rich architectural details, including a gourmet kitchen that flows effortlessly into a cozy, fireplaced family room and out to a private backyard oasis. The newly remodeled patio with an outdoor kitchen is perfect for entertaining or quiet evenings at home. The main level also includes a formal dining room, a spacious living room, and a handsome study with custom cherry cabinetry. Upstairs, the serene primary suite offers a walk-in closet and a freshly renovated spa-like bathroom. The finished lower level provides flexible bonus space—perfect for a playroom, gym or media room. Located in an intimate neighborhood of just six homes, residents also enjoy access to a shared "Field of Dreams" open space, offering a special sense of community and connection to nature.
Zillow last checked: 8 hours ago
Listing updated: June 18, 2025 at 01:05pm
Listed by:
Gina Anderson 617-543-8506,
MGS Group Real Estate LTD - Wellesley 617-714-4544
Bought with:
Kate Davis
Griffin Properties, Inc.
Source: MLS PIN,MLS#: 73367026
Facts & features
Interior
Bedrooms & bathrooms
- Bedrooms: 4
- Bathrooms: 3
- Full bathrooms: 2
- 1/2 bathrooms: 1
Primary bedroom
- Level: Second
Bedroom 2
- Level: Second
Bedroom 3
- Level: Second
Bedroom 4
- Level: Second
Primary bathroom
- Features: Yes
Bathroom 1
- Level: First
Bathroom 2
- Level: Second
Bathroom 3
- Level: Second
Dining room
- Level: First
Family room
- Level: First
Kitchen
- Level: First
Living room
- Level: First
Office
- Level: First
Heating
- Forced Air, Natural Gas
Cooling
- Central Air
Appliances
- Included: Gas Water Heater, Oven, Disposal, Refrigerator, Washer, Dryer
- Laundry: First Floor
Features
- Home Office, Game Room, Media Room
- Flooring: Wood, Tile, Carpet
- Windows: Insulated Windows
- Basement: Finished,Interior Entry
- Number of fireplaces: 2
Interior area
- Total structure area: 3,591
- Total interior livable area: 3,591 sqft
- Finished area above ground: 2,920
- Finished area below ground: 671
Property
Parking
- Total spaces: 6
- Parking features: Attached, Paved Drive
- Attached garage spaces: 2
- Uncovered spaces: 4
Features
- Patio & porch: Patio
- Exterior features: Patio, Storage
Lot
- Size: 1.44 Acres
Details
- Parcel number: 859751
- Zoning: R60
Construction
Type & style
- Home type: SingleFamily
- Architectural style: Colonial
- Property subtype: Single Family Residence
Materials
- Frame
- Foundation: Concrete Perimeter
- Roof: Shingle
Condition
- Year built: 1994
Utilities & green energy
- Sewer: Private Sewer
- Water: Public
- Utilities for property: for Gas Range
Community & neighborhood
Community
- Community features: Conservation Area, Public School
Location
- Region: Wayland
Price history
| Date | Event | Price |
|---|---|---|
| 6/18/2025 | Sold | $1,695,000$472/sqft |
Source: MLS PIN #73367026 Report a problem | ||
| 4/30/2025 | Listed for sale | $1,695,000+23.3%$472/sqft |
Source: MLS PIN #73367026 Report a problem | ||
| 11/18/2021 | Sold | $1,375,000+6.2%$383/sqft |
Source: MLS PIN #72900175 Report a problem | ||
| 9/27/2021 | Contingent | $1,295,000$361/sqft |
Source: MLS PIN #72900175 Report a problem | ||
| 9/24/2021 | Listed for sale | $1,295,000+164.3%$361/sqft |
Source: MLS PIN #72900175 Report a problem | ||
Public tax history
| Year | Property taxes | Tax assessment |
|---|---|---|
| 2025 | $23,919 +6.2% | $1,530,300 +5.5% |
| 2024 | $22,516 +7.1% | $1,450,800 +14.9% |
| 2023 | $21,026 +9.5% | $1,262,800 +20.7% |
Find assessor info on the county website
Neighborhood: 01778
Nearby schools
GreatSchools rating
- 8/10Claypit Hill SchoolGrades: K-5Distance: 1.4 mi
- 9/10Wayland Middle SchoolGrades: 6-8Distance: 4.8 mi
- 10/10Wayland High SchoolGrades: 9-12Distance: 3.7 mi
Schools provided by the listing agent
- Elementary: Claypit Hill
- Middle: Wms
- High: Whs
Source: MLS PIN. This data may not be complete. We recommend contacting the local school district to confirm school assignments for this home.
Get a cash offer in 3 minutes
Find out how much your home could sell for in as little as 3 minutes with a no-obligation cash offer.
Estimated market value$1,697,200
Get a cash offer in 3 minutes
Find out how much your home could sell for in as little as 3 minutes with a no-obligation cash offer.
Estimated market value
$1,697,200
