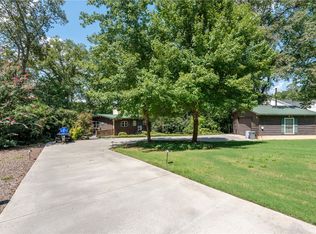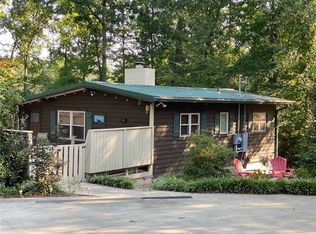Sold for $835,000
$835,000
227 Clearwater Shores Rd E, Fair Play, SC 29643
3beds
1,765sqft
Single Family Residence
Built in 1986
0.49 Acres Lot
$857,300 Zestimate®
$473/sqft
$1,808 Estimated rent
Home value
$857,300
$677,000 - $1.08M
$1,808/mo
Zestimate® history
Loading...
Owner options
Explore your selling options
What's special
Stunning Lake Home in Clearwater Shores!
Experience the perfect blend of modern updates and exceptional lakefront living at this unique peninsula point property in Clearwater Shores. With breathtaking views of the coves on both sides and a panoramic front view of the Tugaloo River at Buoy T-20, this home is a rare find.
The covered dock includes electricity, lighting, one boat slip, and a boat lift—ideal for easy lake access. A spacious 500 sq. ft. upper deck provides the perfect place to soak in the sun, water, and some of Lake Hartwell’s most stunning views.
A Truly Rare Feature!
This property includes a private, USACOE-permitted boat ramp—an uncommon luxury on Lake Hartwell. Located just minutes from Exit 4 off I-85, the 3-bedroom, 2-bathroom home sits on nearly a half-acre lot, nestled between a protected deep-water cove and the Tugaloo River.
Inviting Interior Spaces!
The family room boasts three sets of full-view French doors that open onto a sprawling deck, filling the space with natural light and scenic views. A stone hearth with ventless gas logs Empire cast iron stove adds warmth and charm during cooler evenings.
The custom-built deck is designed for entertaining, featuring a covered cooking station, a spacious dining , and steps leading to the lake, dock, and boat ramp.
Off the great room, a bright sunroom welcomes you with an abundance of windows—perfect for lounging, dining, or working from a desk while enjoying the lake view.
Updated Kitchen!
At the heart of the home is the beautifully updated granite kitchen. Appliances include a French door refrigerator, smooth-top range with microwave, dishwasher, and under-counter ice maker. The pantry, ample counter space and room to entertain, the kitchen is both functional and inviting.
Primary Suite & More!
The main-level primary suite offers a peaceful retreat with a tile bathroom, granite double vanity, and walk-in shower. Upstairs, guests can enjoy the Lakeview bedroom with a covered balcony or the cozy Twin bedroom. A spacious hall bathroom with a tub/shower combo, Granite vanity and a linen closet serves the upper level.
Exterior & Additional Features!
Never without Electrical Power! If electricity goes out Automatic Transfer connect to whole GENERAC LP Whole House Electric Generator. Also the asphalt driveway accommodates multiple vehicles, while the carport and garage provide covered parking for up to five cars and additional storage.
Ready for Your Next Chapter?
Whether you’re seeking a weekend getaway or a full-time lakefront residence, this home is move in ready for the next chapter—your “Lake Life” begins here!
Zillow last checked: 8 hours ago
Listing updated: August 22, 2025 at 10:53am
Listed by:
Teresa Smith Giles 864-483-4663,
Smith-Giles Realty Group LLC
Bought with:
Hannah Hart, 109444
Casey Group Real Estate - Anderson
Source: WUMLS,MLS#: 20289223 Originating MLS: Western Upstate Association of Realtors
Originating MLS: Western Upstate Association of Realtors
Facts & features
Interior
Bedrooms & bathrooms
- Bedrooms: 3
- Bathrooms: 2
- Full bathrooms: 2
- Main level bathrooms: 1
- Main level bedrooms: 1
Primary bedroom
- Level: Main
- Dimensions: 12x12
Bedroom 2
- Level: Main
- Dimensions: 12x15
Bedroom 3
- Level: Main
- Dimensions: 15x12
Dining room
- Level: Main
- Dimensions: 11x10
Great room
- Level: Main
- Dimensions: 17x11
Kitchen
- Level: Main
- Dimensions: 12x10
Laundry
- Level: Main
- Dimensions: 6x3
Sunroom
- Level: Main
- Dimensions: 11x34
Heating
- Gas, Propane
Cooling
- Central Air, Electric
Appliances
- Included: Dryer, Dishwasher, Electric Oven, Electric Range, Electric Water Heater, Ice Maker, Microwave, Refrigerator, Smooth Cooktop, Washer
Features
- Ceiling Fan(s), Dual Sinks, Fireplace, Granite Counters, Bath in Primary Bedroom, Main Level Primary, Smooth Ceilings, Shower Only, Shutters, Cable TV, Walk-In Closet(s), Walk-In Shower
- Flooring: Carpet, Ceramic Tile, Hardwood
- Doors: Storm Door(s)
- Windows: Plantation Shutters, Tilt-In Windows, Vinyl
- Basement: None,Crawl Space
- Has fireplace: Yes
Interior area
- Total structure area: 1,765
- Total interior livable area: 1,765 sqft
- Finished area above ground: 0
- Finished area below ground: 0
Property
Parking
- Total spaces: 4
- Parking features: Detached Carport, Detached, Garage, Driveway, Garage Door Opener
- Garage spaces: 4
- Has carport: Yes
Accessibility
- Accessibility features: Low Threshold Shower
Features
- Levels: Two
- Stories: 2
- Patio & porch: Deck, Front Porch
- Exterior features: Deck, Paved Driveway, Porch, Storm Windows/Doors
- Waterfront features: Boat Dock/Slip, Waterfront
- Body of water: Hartwell
- Frontage length: 87 +90 = 177 Ft
Lot
- Size: 0.49 Acres
- Features: Gentle Sloping, Hardwood Trees, Outside City Limits, Subdivision, Sloped, Trees, Waterfront
Details
- Parcel number: 0060802006
Construction
Type & style
- Home type: SingleFamily
- Architectural style: Craftsman
- Property subtype: Single Family Residence
Materials
- Wood Siding
- Foundation: Crawlspace
- Roof: Composition,Shingle
Condition
- Year built: 1986
Utilities & green energy
- Electric: Generator
- Sewer: Septic Tank
- Water: Public
- Utilities for property: Cable Available
Community & neighborhood
Security
- Security features: Security System Owned, Smoke Detector(s)
Location
- Region: Fair Play
- Subdivision: Clearwater Shor
Other
Other facts
- Listing agreement: Exclusive Right To Sell
Price history
| Date | Event | Price |
|---|---|---|
| 8/22/2025 | Sold | $835,000-1.4%$473/sqft |
Source: | ||
| 7/28/2025 | Pending sale | $847,000$480/sqft |
Source: | ||
| 7/28/2025 | Contingent | $847,000$480/sqft |
Source: | ||
| 6/21/2025 | Listed for sale | $847,000+173.2%$480/sqft |
Source: | ||
| 11/4/2015 | Sold | $310,000$176/sqft |
Source: | ||
Public tax history
| Year | Property taxes | Tax assessment |
|---|---|---|
| 2024 | -- | $19,320 |
| 2023 | $6,221 +2.5% | $19,320 |
| 2022 | $6,070 +5.3% | $19,320 +11.4% |
Find assessor info on the county website
Neighborhood: 29643
Nearby schools
GreatSchools rating
- 9/10Townville Elementary SchoolGrades: PK-6Distance: 5.3 mi
- 9/10Riverside Middle SchoolGrades: 7-8Distance: 13.6 mi
- 6/10Pendleton High SchoolGrades: 9-12Distance: 11.8 mi
Schools provided by the listing agent
- Elementary: Townville Elem
- Middle: Pendleton Middle
- High: Pendleton High
Source: WUMLS. This data may not be complete. We recommend contacting the local school district to confirm school assignments for this home.
Get a cash offer in 3 minutes
Find out how much your home could sell for in as little as 3 minutes with a no-obligation cash offer.
Estimated market value$857,300
Get a cash offer in 3 minutes
Find out how much your home could sell for in as little as 3 minutes with a no-obligation cash offer.
Estimated market value
$857,300

