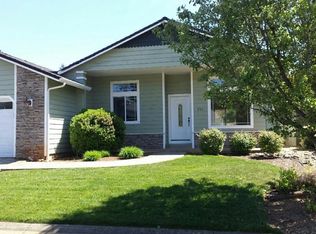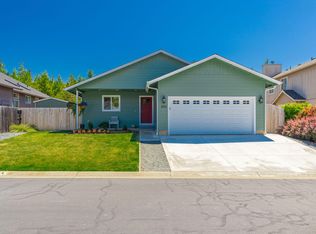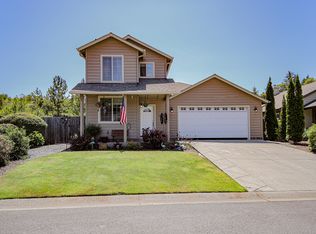Closed
$358,000
227 Cedar Brook Ln, Cave Junction, OR 97523
3beds
2baths
1,795sqft
Single Family Residence
Built in 2006
5,227.2 Square Feet Lot
$352,900 Zestimate®
$199/sqft
$2,081 Estimated rent
Home value
$352,900
$307,000 - $406,000
$2,081/mo
Zestimate® history
Loading...
Owner options
Explore your selling options
What's special
A MUST SEE....this charming home has the open concept, 10' ceilings, fireplace with a custom cedar log mantle. Kitchen is complete with pantry, granite countertops and upgraded appliances. Kitchen and the entry have hard wood flooring. One of the three bedrooms can be used as an office. The primary suite is oversized with a slider to the back patio and walk in closet. The primary en suite has dual vanities and a walk in shower. The garage has a professional epoxy finish. Front lawn has sprinklers and in the back has a natural slate retaining wall with cut outs for your flowers or a vegetable garden. Has 30 yr Roof 2021, Ext Paint 2019, 50 AMP plug in garage, RV Parking. ONE owner must be at least 55 and the other occupants 35+. There is a club house with a kitchen, pool table, tables and chairs...great for entertaining along with a pool and tennis court. This is an active and fun senior community. Won't last long! ALL Offers welcome!
Zillow last checked: 8 hours ago
Listing updated: October 08, 2024 at 05:37pm
Listed by:
Illinois Valley Real Estate 541-592-4464
Bought with:
Kendon Leet Real Estate Inc
Source: Oregon Datashare,MLS#: 220189007
Facts & features
Interior
Bedrooms & bathrooms
- Bedrooms: 3
- Bathrooms: 2
Heating
- Electric, Other
Cooling
- Central Air, Heat Pump
Appliances
- Included: Dishwasher, Disposal, Dryer, Microwave, Range, Refrigerator, Washer, Water Heater, Other
Features
- Ceiling Fan(s), Double Vanity, Granite Counters, Kitchen Island, Open Floorplan, Pantry, Primary Downstairs, Tile Shower, Walk-In Closet(s)
- Flooring: Carpet, Hardwood, Tile
- Windows: Skylight(s), Vinyl Frames
- Has fireplace: Yes
- Fireplace features: Wood Burning
- Common walls with other units/homes: No Common Walls
Interior area
- Total structure area: 1,795
- Total interior livable area: 1,795 sqft
Property
Parking
- Total spaces: 2
- Parking features: Attached, Driveway, Garage Door Opener, RV Access/Parking
- Attached garage spaces: 2
- Has uncovered spaces: Yes
Features
- Levels: One
- Stories: 1
- Patio & porch: Patio
- Fencing: Fenced
- Has view: Yes
- View description: Territorial
Lot
- Size: 5,227 sqft
- Features: Landscaped, Level, Sprinkler Timer(s), Sprinklers In Front
Details
- Additional structures: RV/Boat Storage
- Parcel number: R342770
- Zoning description: Rr5
- Special conditions: Standard
Construction
Type & style
- Home type: SingleFamily
- Architectural style: Contemporary
- Property subtype: Single Family Residence
Materials
- Frame
- Foundation: Block
- Roof: Asphalt
Condition
- New construction: No
- Year built: 2006
Utilities & green energy
- Sewer: Public Sewer
- Water: Public
Community & neighborhood
Security
- Security features: Carbon Monoxide Detector(s), Smoke Detector(s)
Community
- Community features: Tennis Court(s)
Senior living
- Senior community: Yes
Location
- Region: Cave Junction
- Subdivision: Sunnybrook Manor Estates
HOA & financial
HOA
- Has HOA: Yes
- HOA fee: $90 monthly
- Amenities included: Clubhouse, Fitness Center, Pool, RV/Boat Storage, Snow Removal, Tennis Court(s)
Other
Other facts
- Listing terms: Cash,Conventional,FHA,VA Loan
- Road surface type: Paved
Price history
| Date | Event | Price |
|---|---|---|
| 10/8/2024 | Sold | $358,000-3%$199/sqft |
Source: | ||
| 9/3/2024 | Pending sale | $369,000$206/sqft |
Source: | ||
| 8/28/2024 | Listed for sale | $369,000+19%$206/sqft |
Source: | ||
| 7/25/2022 | Sold | $310,000-5.8%$173/sqft |
Source: | ||
| 6/23/2022 | Pending sale | $329,000$183/sqft |
Source: | ||
Public tax history
| Year | Property taxes | Tax assessment |
|---|---|---|
| 2024 | $2,366 +11.9% | $193,090 +3% |
| 2023 | $2,114 +0.5% | $187,470 |
| 2022 | $2,103 +2.1% | $187,470 +6.1% |
Find assessor info on the county website
Neighborhood: 97523
Nearby schools
GreatSchools rating
- 7/10Lorna Byrne Middle SchoolGrades: 5-8Distance: 0.8 mi
- 8/10Illinois Valley High SchoolGrades: 9-12Distance: 0.8 mi
- 6/10Evergreen Elementary SchoolGrades: K-4Distance: 0.9 mi
Schools provided by the listing agent
- Elementary: Evergreen Elem
- Middle: Lorna Byrne Middle
- High: Illinois Valley High
Source: Oregon Datashare. This data may not be complete. We recommend contacting the local school district to confirm school assignments for this home.

Get pre-qualified for a loan
At Zillow Home Loans, we can pre-qualify you in as little as 5 minutes with no impact to your credit score.An equal housing lender. NMLS #10287.


