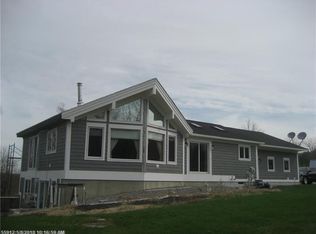Closed
$366,500
227 Carroll Road, Union, ME 04862
2beds
1,596sqft
Single Family Residence
Built in 2000
1.55 Acres Lot
$373,500 Zestimate®
$230/sqft
$2,771 Estimated rent
Home value
$373,500
Estimated sales range
Not available
$2,771/mo
Zestimate® history
Loading...
Owner options
Explore your selling options
What's special
Come see this great open-concept style home, in a private rural setting with pretty views. The light filled entryway greets you into the home that leads to direct access to the heated 2 car garage. The on demand generator offers great peace of mind, and there is a small fenced in yard out back for your furry friends to enjoy some freedom. It features one floor living with a great open space for gathering. Tile flooring makes the radiant flooring welcoming and warm on your feet. The master bedroom offers a tub and shower and a large walk-in closet. Enjoying the views and wildlife surrounding the home is comforting, all with the sounds of the babbling brook outside make this a peaceful place to live.
Zillow last checked: 8 hours ago
Listing updated: October 16, 2025 at 12:02pm
Listed by:
RE/MAX JARET & COHN rockland@jaretcohn.com
Bought with:
Pouliot Real Estate
Source: Maine Listings,MLS#: 1615972
Facts & features
Interior
Bedrooms & bathrooms
- Bedrooms: 2
- Bathrooms: 2
- Full bathrooms: 2
Bedroom 1
- Level: First
Bedroom 2
- Level: First
Dining room
- Level: First
Great room
- Level: First
Kitchen
- Level: First
Laundry
- Level: First
Heating
- Baseboard, Heat Pump, Hot Water, Zoned
Cooling
- Heat Pump
Appliances
- Included: Cooktop, Dishwasher, Dryer, Refrigerator, Washer
Features
- 1st Floor Bedroom, 1st Floor Primary Bedroom w/Bath, Bathtub, One-Floor Living, Pantry, Shower, Storage, Walk-In Closet(s)
- Flooring: Tile
- Basement: Interior Entry,Full,Unfinished
- Has fireplace: No
Interior area
- Total structure area: 1,596
- Total interior livable area: 1,596 sqft
- Finished area above ground: 1,596
- Finished area below ground: 0
Property
Parking
- Total spaces: 2
- Parking features: Paved, 1 - 4 Spaces, Garage Door Opener, Heated Garage
- Garage spaces: 2
Features
- Patio & porch: Deck
- Exterior features: Animal Containment System
- Has view: Yes
- View description: Fields, Mountain(s), Scenic, Trees/Woods
Lot
- Size: 1.55 Acres
- Features: Rural, Level, Open Lot, Pasture, Rolling Slope
Details
- Parcel number: UNNNM014L035
- Zoning: Residential
Construction
Type & style
- Home type: SingleFamily
- Architectural style: Ranch
- Property subtype: Single Family Residence
Materials
- Wood Frame, Vinyl Siding
- Roof: Shingle
Condition
- Year built: 2000
Utilities & green energy
- Electric: Circuit Breakers
- Sewer: Private Sewer
- Water: Private, Well
Community & neighborhood
Location
- Region: Union
Other
Other facts
- Road surface type: Paved
Price history
| Date | Event | Price |
|---|---|---|
| 10/6/2025 | Pending sale | $400,000+9.1%$251/sqft |
Source: | ||
| 10/3/2025 | Sold | $366,500-8.4%$230/sqft |
Source: | ||
| 9/9/2025 | Contingent | $400,000$251/sqft |
Source: | ||
| 7/15/2025 | Price change | $400,000-10.1%$251/sqft |
Source: | ||
| 3/12/2025 | Listed for sale | $445,000$279/sqft |
Source: | ||
Public tax history
| Year | Property taxes | Tax assessment |
|---|---|---|
| 2024 | $6,457 +11% | $375,400 |
| 2023 | $5,819 +4.7% | $375,400 |
| 2022 | $5,556 +19.9% | $375,400 +46.7% |
Find assessor info on the county website
Neighborhood: 04862
Nearby schools
GreatSchools rating
- 5/10Union Elementary SchoolGrades: PK-6Distance: 4.7 mi
- 6/10Medomak Middle SchoolGrades: 7-8Distance: 9.1 mi
- 5/10Medomak Valley High SchoolGrades: 9-12Distance: 9.1 mi
Get pre-qualified for a loan
At Zillow Home Loans, we can pre-qualify you in as little as 5 minutes with no impact to your credit score.An equal housing lender. NMLS #10287.
