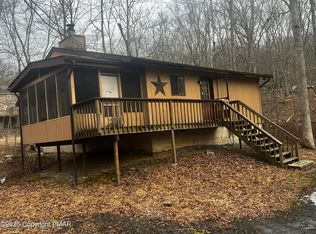Nestled in the picturesque Saw Creek Estates community sits this beautiful 4-bedroom 2- bath comtemporary home on a 1/2 acre corner property, adjacent to a wooded area with a creek and balcony overlookig the creek, a walk-in closet, and a deluxe private bath with a steam shower, double-size whirlpool tub, and a skylight. The rest of the home boasts a living room, a game room with a pool table, eat-in kitchen, dining area with sliding glass doors to a porch, which has a screened room designed to house a hot-tub, 3 additional bedrooms, another bathroom, and so much more! Saw Creek Estates is home to indoor and outdoor pools, indoor and outdoor tennis courts, ski slope, a beautiful lake, playground, community club, and top-of-the-hill resturant with breathtaking views!
This property is off market, which means it's not currently listed for sale or rent on Zillow. This may be different from what's available on other websites or public sources.
