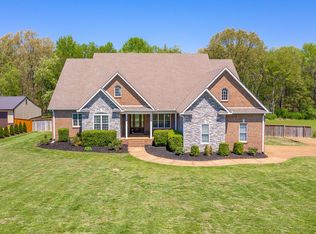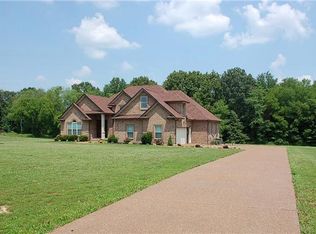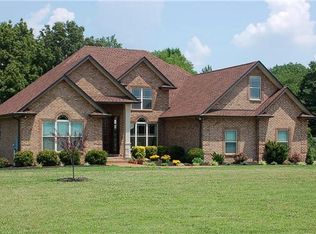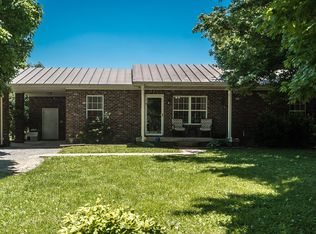Brand New Custom Design offering entertaining flow. Separate formal dining, Huge Great Room w/ fireplace. Gorgeous master suite with elegant mast bath. Florida Room, separate office, walk inn pantry and bonus upstairs. Black Stainless Samsung Appliances. Recess LED lighting throughout. Was custom built to originally be sellers personal home. Exquisite floor plan offering space for all in desirable location. Priced Below Recent Appraisal. All square footage on one level excluding B.R.
This property is off market, which means it's not currently listed for sale or rent on Zillow. This may be different from what's available on other websites or public sources.



