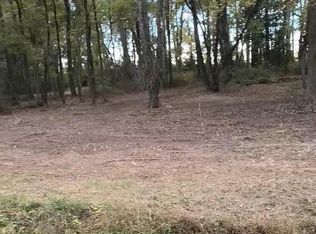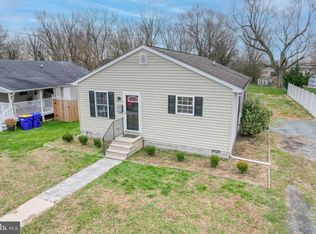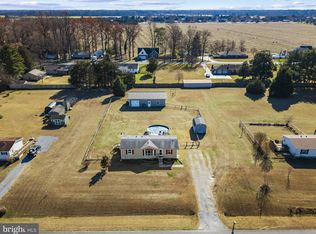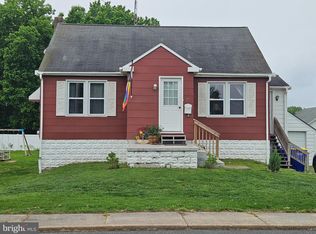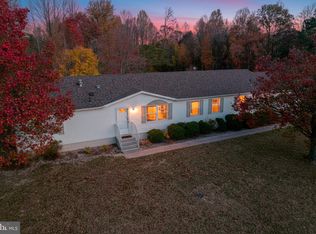Step into country charm with this well-maintained 2-story colonial tucked away just west of Harrington. Originally built in 1880, it offers 3-bedrooms and a full bathroom upstairs, and a half-bath/laundry room combo downstairs. This farmhouse is over 2,000 square feet of living space on a peaceful corner lot. This home has a well laid out kitchen, with small dining room off to the side. Enjoy a cozy living room with a propane fireplace, an enclosed back porch, and a beautiful open front porch. The detached garage is a standout feature—ideal for motorcycle enthusiasts, it doubles as a bar-style hangout or can easily be converted back to a 2-car garage. Storage isn't a problem with 2 additional sheds. Additionally fenced area provides space for your furry friend to roam safely. A brand-new roof completes this solid and inviting home. Seller is willing to sell additional parcel behind home ; .27 acres, 2 bed 1 bath singlewide, detached garage.
For sale
$280,000
227 Burnite Mill Rd, Harrington, DE 19952
3beds
2,026sqft
Est.:
Single Family Residence
Built in 1880
0.38 Acres Lot
$276,700 Zestimate®
$138/sqft
$-- HOA
What's special
Detached garageFenced areaBrand-new roofAdditional shedsPropane fireplaceWell laid out kitchenCorner lot
- 207 days |
- 593 |
- 44 |
Zillow last checked: 8 hours ago
Listing updated: October 24, 2025 at 06:33am
Listed by:
Kate Lewis 302-922-7572,
Keller Williams Realty (302) 360-0300
Source: Bright MLS,MLS#: DEKT2037170
Tour with a local agent
Facts & features
Interior
Bedrooms & bathrooms
- Bedrooms: 3
- Bathrooms: 2
- Full bathrooms: 1
- 1/2 bathrooms: 1
- Main level bathrooms: 2
- Main level bedrooms: 3
Basement
- Area: 0
Heating
- Baseboard, Propane
Cooling
- Window Unit(s), Electric
Appliances
- Included: Dishwasher, Dryer, Exhaust Fan, Ice Maker, Oven/Range - Electric, Refrigerator, Washer, Water Heater, Electric Water Heater
- Laundry: Main Level
Features
- Ceiling Fan(s), Eat-in Kitchen, Kitchen - Country, Bathroom - Tub Shower
- Flooring: Carpet, Vinyl, Wood
- Has basement: No
- Number of fireplaces: 2
- Fireplace features: Gas/Propane
Interior area
- Total structure area: 2,026
- Total interior livable area: 2,026 sqft
- Finished area above ground: 2,026
- Finished area below ground: 0
Property
Parking
- Total spaces: 6
- Parking features: Driveway, Off Street
- Uncovered spaces: 6
Accessibility
- Accessibility features: None
Features
- Levels: Two
- Stories: 2
- Patio & porch: Deck, Porch
- Pool features: None
- Has view: Yes
- View description: Pasture
Lot
- Size: 0.38 Acres
- Dimensions: 125.00 x 74.30
- Features: Corner Lot, Rear Yard, SideYard(s), Rural
Details
- Additional structures: Above Grade, Below Grade, Outbuilding
- Parcel number: SM0015600010801000
- Zoning: AR
- Special conditions: Standard
Construction
Type & style
- Home type: SingleFamily
- Architectural style: Colonial,Farmhouse/National Folk
- Property subtype: Single Family Residence
Materials
- Vinyl Siding, Aluminum Siding
- Foundation: Slab
- Roof: Architectural Shingle
Condition
- Good
- New construction: No
- Year built: 1880
Utilities & green energy
- Sewer: Septic Exists, Gravity Sept Fld
- Water: Well
- Utilities for property: Propane, Satellite Internet Service, Fiber Optic
Community & HOA
Community
- Subdivision: None Available
HOA
- Has HOA: No
Location
- Region: Harrington
Financial & listing details
- Price per square foot: $138/sqft
- Tax assessed value: $266,200
- Annual tax amount: $954
- Date on market: 6/3/2025
- Listing agreement: Exclusive Right To Sell
- Listing terms: Cash,Conventional
- Exclusions: Personal Items As Well As The Following Items In The Detached Garage; Bar, Coke Machine, Juke Box, Pool Table, Light Above Pool Table
- Ownership: Fee Simple
Estimated market value
$276,700
$263,000 - $291,000
$1,848/mo
Price history
Price history
| Date | Event | Price |
|---|---|---|
| 6/28/2025 | Price change | $280,000-5.1%$138/sqft |
Source: | ||
| 6/3/2025 | Listed for sale | $295,000+47.6%$146/sqft |
Source: | ||
| 6/21/2022 | Listing removed | -- |
Source: Owner Report a problem | ||
| 5/21/2022 | Listed for sale | $199,900$99/sqft |
Source: Owner Report a problem | ||
Public tax history
Public tax history
| Year | Property taxes | Tax assessment |
|---|---|---|
| 2024 | $971 +86.8% | $266,200 +1143.9% |
| 2023 | $520 +11.5% | $21,400 |
| 2022 | $466 +5.6% | $21,400 |
Find assessor info on the county website
BuyAbility℠ payment
Est. payment
$1,282/mo
Principal & interest
$1086
Property taxes
$98
Home insurance
$98
Climate risks
Neighborhood: 19952
Nearby schools
GreatSchools rating
- 9/10Lake Forest North Elementary SchoolGrades: K-3Distance: 9.4 mi
- 3/10Chipman (W.T.) Middle SchoolGrades: 6-8Distance: 8.2 mi
- 5/10Lake Forest High SchoolGrades: 9-12Distance: 9.9 mi
Schools provided by the listing agent
- District: Lake Forest
Source: Bright MLS. This data may not be complete. We recommend contacting the local school district to confirm school assignments for this home.
- Loading
- Loading
