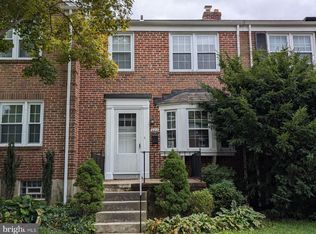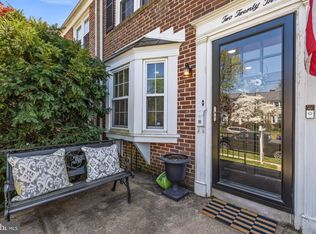Sold for $370,000 on 11/21/23
$370,000
227 Brandon Rd, Baltimore, MD 21212
3beds
1,615sqft
Townhouse
Built in 1954
1,938 Square Feet Lot
$404,800 Zestimate®
$229/sqft
$2,577 Estimated rent
Home value
$404,800
$385,000 - $425,000
$2,577/mo
Zestimate® history
Loading...
Owner options
Explore your selling options
What's special
On one of the best streets in all of Rodgers Forge, sits this picture perfect home. As one of the larger models in the neighborhood, 227 Brandon will delight you. The darling front porch, accessed by only a few stairs, welcomes one and all. Inside, you will find an oversized living room and separate dining room – both with gorgeous hardwood floors that shine as the natural light streams through newer windows. The updated kitchen was thoughtful in design and function. The cabinetry is vast and plenty - and complemented by stainless steel appliances, a sophisticated tile backsplash and granite countertops. The second level has three wonderful sized bedrooms with ample closet space and a full bathroom. The finished recreation room in the lower level is ideal for any of today’s must-have past-times: exercise, gaming, entertaining – the options are endless. The utility room is designed for laundry and storage, along with a half bathroom. All of this and the most enchanting gardens and landscaping. The front yard is a little manicured gem, and the back yard deck and patio are surrounded by seasonal blooms. Inside and out – you will find your happy space. This is one of Rodgers Forge’s best of the best!
Zillow last checked: 8 hours ago
Listing updated: September 30, 2024 at 05:19pm
Listed by:
Dorsey Campbell 410-967-3661,
Cummings & Co. Realtors,
Co-Listing Agent: Elizabeth A Boyce 410-365-1064,
Cummings & Co. Realtors
Bought with:
Stephanie Maric, 594071
Long & Foster Real Estate, Inc.
Louise Jackson, 5001202
Long & Foster Real Estate, Inc.
Source: Bright MLS,MLS#: MDBC2081420
Facts & features
Interior
Bedrooms & bathrooms
- Bedrooms: 3
- Bathrooms: 2
- Full bathrooms: 1
- 1/2 bathrooms: 1
Basement
- Area: 646
Heating
- Forced Air, Natural Gas
Cooling
- Central Air, Electric
Appliances
- Included: Microwave, Built-In Range, Dishwasher, Disposal, Dryer, Oven/Range - Gas, Refrigerator, Cooktop, Washer, Gas Water Heater
- Laundry: In Basement
Features
- Ceiling Fan(s), Crown Molding, Floor Plan - Traditional, Formal/Separate Dining Room, Kitchen - Gourmet
- Flooring: Carpet, Wood
- Basement: Connecting Stairway,Partially Finished
- Has fireplace: No
Interior area
- Total structure area: 1,938
- Total interior livable area: 1,615 sqft
- Finished area above ground: 1,292
- Finished area below ground: 323
Property
Parking
- Parking features: On Street
- Has uncovered spaces: Yes
Accessibility
- Accessibility features: None
Features
- Levels: Three
- Stories: 3
- Pool features: None
Lot
- Size: 1,938 sqft
Details
- Additional structures: Above Grade, Below Grade
- Parcel number: 04090913753000
- Zoning: RES
- Special conditions: Standard
Construction
Type & style
- Home type: Townhouse
- Architectural style: Traditional
- Property subtype: Townhouse
Materials
- Brick
- Foundation: Other
Condition
- Excellent
- New construction: No
- Year built: 1954
Utilities & green energy
- Sewer: Public Sewer
- Water: Public
Community & neighborhood
Location
- Region: Baltimore
- Subdivision: Rodgers Forge
Other
Other facts
- Listing agreement: Exclusive Right To Sell
- Ownership: Fee Simple
Price history
| Date | Event | Price |
|---|---|---|
| 11/21/2023 | Sold | $370,000$229/sqft |
Source: | ||
| 11/2/2023 | Contingent | $370,000$229/sqft |
Source: | ||
| 10/25/2023 | Listed for sale | $370,000+21.7%$229/sqft |
Source: | ||
| 6/1/2020 | Sold | $304,025-1.9%$188/sqft |
Source: Public Record Report a problem | ||
| 3/14/2020 | Listed for sale | $310,000+3.3%$192/sqft |
Source: Cummings & Co. Realtors #MDBC488642 Report a problem | ||
Public tax history
| Year | Property taxes | Tax assessment |
|---|---|---|
| 2025 | $4,607 +22% | $325,400 +4.5% |
| 2024 | $3,775 +4.7% | $311,433 +4.7% |
| 2023 | $3,605 +4.9% | $297,467 +4.9% |
Find assessor info on the county website
Neighborhood: Rodgers Forge
Nearby schools
GreatSchools rating
- 10/10Rodgers Forge Elementary SchoolGrades: K-5Distance: 0.2 mi
- 6/10Dumbarton Middle SchoolGrades: 6-8Distance: 0.4 mi
- 9/10Towson High Law & Public PolicyGrades: 9-12Distance: 1 mi
Schools provided by the listing agent
- High: Towson High Law & Public Policy
- District: Baltimore County Public Schools
Source: Bright MLS. This data may not be complete. We recommend contacting the local school district to confirm school assignments for this home.

Get pre-qualified for a loan
At Zillow Home Loans, we can pre-qualify you in as little as 5 minutes with no impact to your credit score.An equal housing lender. NMLS #10287.

