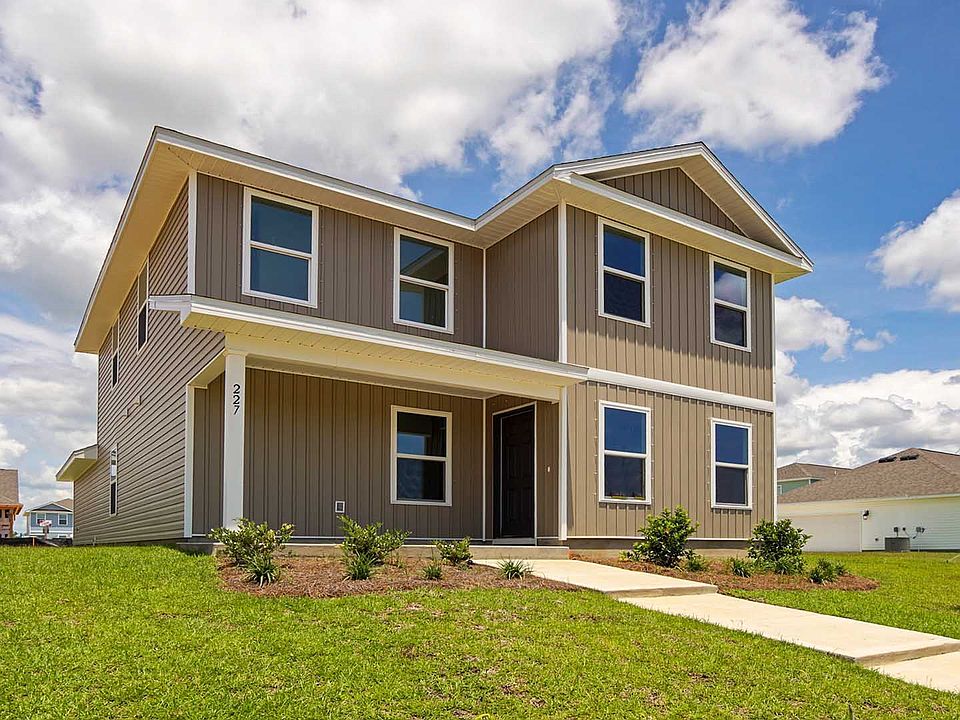Welcome to 227 Bluebeech Street at Owls Head East in Freeport, Florida. This home is ready for move in and is situated on an oversize lot. Entering this home through the foyer you will find a powder bath just off the entry and an open and spacious great room. The main living area is the heart of this home and features and open-concept kitchen that has a stainless appliance package with smooth top stove, microwave and dishwasher. The kitchen flows seamlessly into the dining and living areas and has an inviting atmosphere for entertaining guests or everyday living and features EVP flooring. The spacious primary bedroom is located on the main level just off the large great room and features a private ensuite bath. The primary bathroom has a large shower and walk in closet for all your wardrobe essentials. The dual sink vanity has lower cabinetry and drawer allowing for ample storage. The second-floor features three additional bedrooms, all well-sized for family members or guests. A full bathroom with a tub/shower combo and a double sink vanity provides plenty of convenience for busy mornings. An open flex space on this level offers endless possibilities, whether you need a playroom, media room, or home office
/
This home is perfectly suited for those seeking a balance of space, functionality, and comfort. For more information on this floor plan, call one of our D.R. Horton sales representatives today.
New construction
$342,300
227 Bluebeech St, Freeport, FL 32439
4beds
1,963sqft
Single Family Residence
Built in 2025
5,662.8 Square Feet Lot
$-- Zestimate®
$174/sqft
$88/mo HOA
What's special
Three additional bedroomsPrivate ensuite bathOpen flex spaceOversize lotEvp flooringLarge showerStainless appliance package
- 116 days
- on Zillow |
- 208 |
- 21 |
Zillow last checked: 7 hours ago
Listing updated: July 09, 2025 at 01:56pm
Listed by:
Eric J Weisbrod 850-641-7679,
DR Horton Realty of Emerald Coast LLC
Source: ECAOR,MLS#: 972929 Originating MLS: Emerald Coast
Originating MLS: Emerald Coast
Travel times
Schedule tour
Select your preferred tour type — either in-person or real-time video tour — then discuss available options with the builder representative you're connected with.
Select a date
Facts & features
Interior
Bedrooms & bathrooms
- Bedrooms: 4
- Bathrooms: 3
- Full bathrooms: 2
- 1/2 bathrooms: 1
Primary bathroom
- Features: Double Vanity, Walk-In Closet(s)
Kitchen
- Level: First
Living room
- Level: Second
Heating
- Electric
Cooling
- Electric
Appliances
- Included: Dishwasher, Disposal, Microwave, Electric Range, Warranty Provided, Electric Water Heater
- Laundry: Washer/Dryer Hookup
Features
- Breakfast Bar, Recessed Lighting, Pantry, Bedroom, Great Room, Kitchen, Living Room
- Flooring: Vinyl, Floor WW Carpet New
- Common walls with other units/homes: No Common Walls
Interior area
- Total structure area: 1,963
- Total interior livable area: 1,963 sqft
Property
Parking
- Total spaces: 4
- Parking features: Garage, Attached, Garage Door Opener
- Attached garage spaces: 2
- Has uncovered spaces: Yes
Features
- Stories: 2
- Patio & porch: Patio Covered, Porch
- Exterior features: Sprinkler System
- Pool features: None
Lot
- Size: 5,662.8 Square Feet
- Features: Cleared, Interior Lot
Details
- Parcel number: 251N19170100100070
- Zoning description: Resid Single Family
Construction
Type & style
- Home type: SingleFamily
- Architectural style: Contemporary
- Property subtype: Single Family Residence
Materials
- Vinyl Siding, Trim Vinyl
- Foundation: Slab
- Roof: Roof Composite Shngl
Condition
- Construction Complete
- New construction: Yes
- Year built: 2025
Details
- Builder name: D.R. Horton
Utilities & green energy
- Sewer: Public Sewer
- Water: Public
- Utilities for property: Electricity Connected
Community & HOA
Community
- Features: Fishing, Picnic Area
- Security: Smoke Detector(s)
- Subdivision: Owl's Head East
HOA
- Has HOA: Yes
- Services included: Management, Master Association
- HOA fee: $263 quarterly
Location
- Region: Freeport
Financial & listing details
- Price per square foot: $174/sqft
- Date on market: 4/3/2025
- Listing terms: Conventional,FHA,VA Loan
- Electric utility on property: Yes
- Road surface type: Paved
About the community
Welcome to Owl's Head East, a new home community just off HWY 331 in Freeport, Florida. This is a vibrant new home development with a small-town feel, nestled amidst the natural beauty of the Florida Panhandle. Owl's Head offers residents the perfect blend of peaceful living and modern conveniences. Surrounded by lush green spaces, this new home community is designed to foster a serene, family-friendly environment.
The community features thoughtfully designed homes with a variety of floor plans to accommodate different lifestyles and preferences. The home in Owl's Head showcase modern finishes, energy-efficient features, and spacious layouts that provide comfort and functionality for families, retirees, and first-time homebuyers alike. All homes, ranging from 3 - 5 bedrooms, feature 2-car garages, granite countertops, EVP flooring, and smart-home technology. With community amenities including a stunning wooded park surrounded by a walking trail and a beachy spring-fed lake, you will never run out of ways to soak up the Florida sunshine.
Residents of Owl's Head East enjoy easy access to the stunning beaches of the Emerald Coast, just a short drive away, as well as the conveniences of nearby shopping, dining, and entertainment in Freeport and the surrounding area. With top-rated schools and proximity to major highways, this community offers the perfect balance of a tranquil lifestyle with the amenities of modern living.
For those seeking new homes in Freeport, Owl's Head East is an ideal place to call home, offering quality construction, beautiful surroundings, and a strong sense of community.
Source: DR Horton

