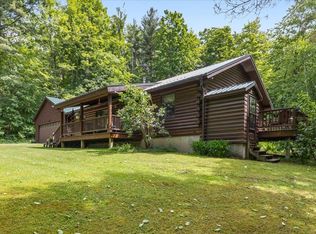Gorgeous Hinesburg Contemporary nestled on 3.8 private wooded acres. This 3 bedroom 2 bathroom home is a tranquil retreat loaded with modern amenities. The main level has an open floorplan complete with an oversized living room with cathedral ceilings that leads into a beautiful eat-in kitchen with quartz counters and stainless steel appliances. The large windows, cozy woodstove and hardwood floors provide a great sense of warmth. The walkout deck is an ideal place to relax and take in the seasonal ridgeline views. The first floor is rounded out with a full bathroom and bedroom complete with screened-in porch looking out to the woods. A great place to take a hot tub soak! Upstairs you'll find an additional 2 bedrooms and full bathroom situated off of a mezzanine landing overlooking the living room. The basement provides terrific flex-space, storage and workspace including laundry facilities. The attached 2 Car+ garage has room to spread out and a full sized loft ready for storage and other possibilities. Excellent location on the North side of Hinesburg, a short drive to Williston, Burlington, yet retaining a wooded charm. Fantastic house in a great location. Take a look today!
This property is off market, which means it's not currently listed for sale or rent on Zillow. This may be different from what's available on other websites or public sources.
