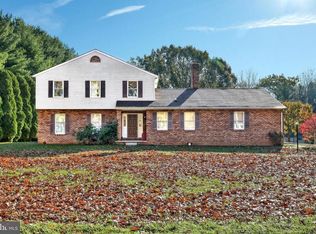Sold for $620,000
$620,000
227 Bentley Rd, Parkton, MD 21120
3beds
2,676sqft
Single Family Residence
Built in 1988
1.33 Acres Lot
$-- Zestimate®
$232/sqft
$3,946 Estimated rent
Home value
Not available
Estimated sales range
Not available
$3,946/mo
Zestimate® history
Loading...
Owner options
Explore your selling options
What's special
Charming, Fully Renovated Colonial in the Hereford Zone! Experience the perfect blend of classic country charm and modern updates in this stunning 2025 renovation. Nestled on a picturesque lot with mature trees, this home welcomes you with a covered front porch overlooking a serene front yard. Inside, an open floor plan features an eat-in kitchen, formal dining room, and a spacious family room complete with a fireplace and a beautiful bay window, creating a warm and inviting atmosphere. Upstairs, the generous master suite offers a private bath, while the newly finished basement provides a versatile rec room and additional storage space. Step outside to your private oasis—an inground pool, recently re-plastered and tiled to perfection, set against a peaceful country backdrop. With thoughtful updates throughout and timeless appeal, 227 Bentley is the ideal blend of comfort, style, and tranquility. Don’t miss this rare find!
Zillow last checked: 8 hours ago
Listing updated: June 06, 2025 at 06:02am
Listed by:
Rebecca Gray 443-623-2312,
Keller Williams Legacy
Bought with:
Joan Davila, 0671807
Berkshire Hathaway HomeServices Homesale Realty
Source: Bright MLS,MLS#: MDBC2123730
Facts & features
Interior
Bedrooms & bathrooms
- Bedrooms: 3
- Bathrooms: 3
- Full bathrooms: 2
- 1/2 bathrooms: 1
- Main level bathrooms: 1
Primary bedroom
- Features: Flooring - Carpet
- Level: Upper
- Area: 238 Square Feet
- Dimensions: 17 X 14
Bedroom 2
- Features: Flooring - Carpet
- Level: Upper
- Area: 140 Square Feet
- Dimensions: 10 X 14
Bedroom 3
- Features: Flooring - Carpet
- Level: Upper
- Area: 143 Square Feet
- Dimensions: 11 X 13
Other
- Level: Unspecified
Dining room
- Features: Flooring - HardWood
- Level: Main
- Area: 144 Square Feet
- Dimensions: 12 X 12
Family room
- Features: Flooring - Carpet, Fireplace - Wood Burning
- Level: Main
- Area: 336 Square Feet
- Dimensions: 24 X 14
Foyer
- Features: Flooring - Other
- Level: Main
Game room
- Features: Flooring - Carpet
- Level: Lower
- Area: 299 Square Feet
- Dimensions: 23 X 13
Kitchen
- Features: Flooring - Vinyl
- Level: Main
- Area: 276 Square Feet
- Dimensions: 23 X 12
Other
- Features: Flooring - Concrete
- Level: Lower
- Area: 198 Square Feet
- Dimensions: 18 X 11
Utility room
- Level: Unspecified
Heating
- Heat Pump, Electric
Cooling
- Ceiling Fan(s), Central Air, Electric
Appliances
- Included: Dishwasher, Cooktop, Water Conditioner - Owned, Stainless Steel Appliance(s), Water Heater, Electric Water Heater
- Laundry: Hookup, Lower Level
Features
- Attic, Breakfast Area, Kitchen - Table Space, Eat-in Kitchen, Primary Bath(s), Chair Railings, Crown Molding, Open Floorplan, Ceiling Fan(s), Family Room Off Kitchen, Formal/Separate Dining Room, Pantry, Upgraded Countertops, Walk-In Closet(s)
- Flooring: Carpet
- Doors: Sliding Glass
- Windows: Bay/Bow, Screens
- Basement: Connecting Stairway,Full,Partially Finished,Windows
- Number of fireplaces: 1
- Fireplace features: Glass Doors, Brick
Interior area
- Total structure area: 2,964
- Total interior livable area: 2,676 sqft
- Finished area above ground: 1,976
- Finished area below ground: 700
Property
Parking
- Total spaces: 2
- Parking features: Garage Faces Side, Asphalt, Attached
- Attached garage spaces: 2
- Has uncovered spaces: Yes
- Details: Garage Sqft: 600
Accessibility
- Accessibility features: None
Features
- Levels: Two
- Stories: 2
- Has private pool: Yes
- Pool features: Concrete, Private
Lot
- Size: 1.33 Acres
- Features: Front Yard, Rural, SideYard(s)
Details
- Additional structures: Above Grade, Below Grade
- Parcel number: 04071600012491
- Zoning: R
- Special conditions: Standard
Construction
Type & style
- Home type: SingleFamily
- Architectural style: Colonial
- Property subtype: Single Family Residence
Materials
- Vinyl Siding
- Foundation: Concrete Perimeter
Condition
- Very Good
- New construction: No
- Year built: 1988
- Major remodel year: 2025
Utilities & green energy
- Sewer: Septic Exists
- Water: Well
Community & neighborhood
Location
- Region: Parkton
- Subdivision: Bentley Estates
Other
Other facts
- Listing agreement: Exclusive Right To Sell
- Ownership: Fee Simple
Price history
| Date | Event | Price |
|---|---|---|
| 6/6/2025 | Sold | $620,000-3%$232/sqft |
Source: | ||
| 5/7/2025 | Pending sale | $639,000$239/sqft |
Source: | ||
| 4/5/2025 | Listed for sale | $639,000$239/sqft |
Source: | ||
Public tax history
| Year | Property taxes | Tax assessment |
|---|---|---|
| 2025 | $4,789 +8.1% | $390,200 +6.7% |
| 2024 | $4,431 +7.2% | $365,600 +7.2% |
| 2023 | $4,133 +7.8% | $341,000 +7.8% |
Find assessor info on the county website
Neighborhood: 21120
Nearby schools
GreatSchools rating
- 9/10Seventh District Elementary SchoolGrades: PK-5Distance: 0.4 mi
- 9/10Hereford Middle SchoolGrades: 6-8Distance: 7.5 mi
- 10/10Hereford High SchoolGrades: 9-12Distance: 5.7 mi
Schools provided by the listing agent
- High: Hereford
- District: Baltimore County Public Schools
Source: Bright MLS. This data may not be complete. We recommend contacting the local school district to confirm school assignments for this home.
Get pre-qualified for a loan
At Zillow Home Loans, we can pre-qualify you in as little as 5 minutes with no impact to your credit score.An equal housing lender. NMLS #10287.
