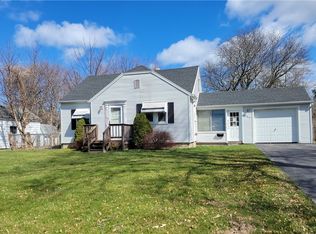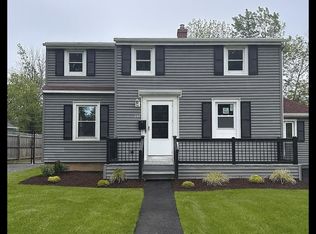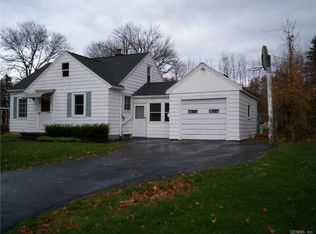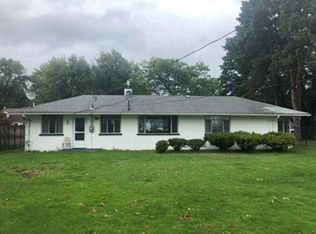Closed
$225,000
227 Belmont Rd, Rochester, NY 14612
3beds
1,200sqft
Single Family Residence
Built in 1947
0.3 Acres Lot
$234,500 Zestimate®
$188/sqft
$2,003 Estimated rent
Home value
$234,500
$220,000 - $249,000
$2,003/mo
Zestimate® history
Loading...
Owner options
Explore your selling options
What's special
This charming Cape Cod comes complete with the white picket fence, calming colors, cute character and many updates. The gardens are full of perennials and act as a natural backdrop for viewing both inside and out. Hardwood floors and updated vinyl windows invite loads of natural light from front to back. The upstairs is perfect for a master bedroom, home office, or studio. Both electric fireplaces can stay with the home and there is an additional window a/c unit for the second floor that can stay as well. The eat-in kitchen has room for additional storage or a gathering of friends. All appliances stay. You will find additional space downstairs for shelving and storage. And, the washer/dryer also stay (dehumidifier too).
Please use the side entrance. The front steps are being pointed and repaired and are not finished yet.
Owner occupied and loved, this one won't wait.
Delayed Negotiations: beginning May 7, 2025 at 9:30am
Zillow last checked: 8 hours ago
Listing updated: June 07, 2025 at 03:52am
Listed by:
Kim L. Romeo 585-544-4513,
Romeo Realty Group Inc.
Bought with:
Mary Wenderlich, 40WE0998936
Keller Williams Realty Greater Rochester
Source: NYSAMLSs,MLS#: R1602834 Originating MLS: Rochester
Originating MLS: Rochester
Facts & features
Interior
Bedrooms & bathrooms
- Bedrooms: 3
- Bathrooms: 1
- Full bathrooms: 1
- Main level bathrooms: 1
- Main level bedrooms: 2
Heating
- Gas, Forced Air
Cooling
- Central Air
Appliances
- Included: Dryer, Dishwasher, Free-Standing Range, Gas Water Heater, Microwave, Oven, Refrigerator, Washer
- Laundry: In Basement
Features
- Eat-in Kitchen, Separate/Formal Living Room, Window Treatments, Bedroom on Main Level
- Flooring: Carpet, Ceramic Tile, Hardwood, Laminate, Varies
- Windows: Drapes, Thermal Windows
- Basement: Full
- Has fireplace: No
Interior area
- Total structure area: 1,200
- Total interior livable area: 1,200 sqft
Property
Parking
- Total spaces: 1
- Parking features: Detached, Electricity, Garage
- Garage spaces: 1
Features
- Patio & porch: Patio
- Exterior features: Blacktop Driveway, Fence, Patio
- Fencing: Partial
Lot
- Size: 0.30 Acres
- Dimensions: 75 x 175
- Features: Rectangular, Rectangular Lot, Residential Lot
Details
- Parcel number: 2628000462000004016000
- Special conditions: Standard
Construction
Type & style
- Home type: SingleFamily
- Architectural style: Cape Cod
- Property subtype: Single Family Residence
Materials
- Wood Siding, Copper Plumbing
- Foundation: Block
- Roof: Asphalt,Shingle
Condition
- Resale
- Year built: 1947
Utilities & green energy
- Electric: Circuit Breakers
- Sewer: Connected
- Water: Connected, Public
- Utilities for property: Cable Available, High Speed Internet Available, Sewer Connected, Water Connected
Community & neighborhood
Location
- Region: Rochester
- Subdivision: Hampton Gardens
Other
Other facts
- Listing terms: Cash,Conventional,FHA,VA Loan
Price history
| Date | Event | Price |
|---|---|---|
| 6/6/2025 | Sold | $225,000+36.4%$188/sqft |
Source: | ||
| 5/7/2025 | Pending sale | $165,000$138/sqft |
Source: | ||
| 4/30/2025 | Listed for sale | $165,000+73.7%$138/sqft |
Source: | ||
| 9/17/2007 | Sold | $95,000$79/sqft |
Source: Public Record Report a problem | ||
Public tax history
| Year | Property taxes | Tax assessment |
|---|---|---|
| 2024 | -- | $93,600 |
| 2023 | -- | $93,600 -3.5% |
| 2022 | -- | $97,000 |
Find assessor info on the county website
Neighborhood: 14612
Nearby schools
GreatSchools rating
- 3/10Lakeshore Elementary SchoolGrades: 3-5Distance: 0.9 mi
- 5/10Arcadia Middle SchoolGrades: 6-8Distance: 1.9 mi
- 6/10Arcadia High SchoolGrades: 9-12Distance: 1.9 mi
Schools provided by the listing agent
- District: Greece
Source: NYSAMLSs. This data may not be complete. We recommend contacting the local school district to confirm school assignments for this home.



