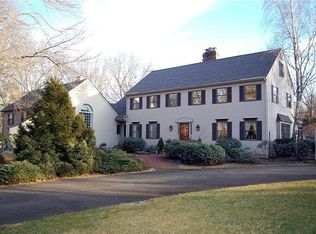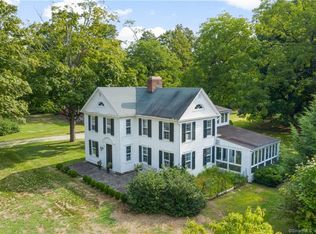Sold for $1,251,000
$1,251,000
227 Belden Hill Road, Wilton, CT 06897
3beds
2,317sqft
Single Family Residence
Built in 1825
2.71 Acres Lot
$1,284,000 Zestimate®
$540/sqft
$5,703 Estimated rent
Home value
$1,284,000
$1.16M - $1.43M
$5,703/mo
Zestimate® history
Loading...
Owner options
Explore your selling options
What's special
Interior photos will be posted by the end of the day on Saturday, the 25th. Nestled on a sprawling 2.7-acre lot, this Federal Revival colonial whispers tales from the early 19th century. The expansive property has rolling lawns with mature trees and an abundance of flowers. Step inside to discover an enchanting blend of charm and functionality. The main floor, thoughtfully expanded over the years, offers a seamless flow and abundant natural light courtesy of its southern exposure. Cozy up by one of the two fireplaces or retreat to the oversized screened-in porch-your personal oasis. This home boasts three spacious bedrooms and three baths, including a full bath on the main level. The primary suite is a hidden gem, featuring unusually large closets for its vintage, while the other bedrooms offer generous closet space as well. A full basement and attic provide ample storage. The detached two-car garage is a short walk from the back door. Not to mention, there's plenty of room to add a pool! The Lambert-Miller house is ready and waiting for its next steward. Don't miss your chance to own this charming abode! Roof was replaced two years ago and is now asphalt.
Zillow last checked: 8 hours ago
Listing updated: October 14, 2025 at 07:02pm
Listed by:
The Marion Filley Team,
Marion Filley 203-515-1387,
Compass Connecticut, LLC 203-293-9715
Bought with:
Spencer L. Sodokoff, RES.0802203
Houlihan Lawrence
Source: Smart MLS,MLS#: 24088144
Facts & features
Interior
Bedrooms & bathrooms
- Bedrooms: 3
- Bathrooms: 3
- Full bathrooms: 3
Primary bedroom
- Features: Full Bath, Hardwood Floor
- Level: Upper
Bedroom
- Features: Hardwood Floor
- Level: Upper
Bedroom
- Features: Hardwood Floor
- Level: Upper
Bathroom
- Features: Tub w/Shower, Vinyl Floor
- Level: Main
Bathroom
- Features: Tub w/Shower, Vinyl Floor
- Level: Upper
Den
- Features: Hardwood Floor
- Level: Main
Dining room
- Features: Hardwood Floor
- Level: Main
Family room
- Features: Fireplace, Hardwood Floor
- Level: Main
Kitchen
- Features: Hardwood Floor
- Level: Main
Living room
- Features: Fireplace, Hardwood Floor
- Level: Main
Heating
- Forced Air, Electric, Oil
Cooling
- Wall Unit(s)
Appliances
- Included: Gas Range, Microwave, Refrigerator, Dishwasher, Washer, Dryer, Water Heater
- Laundry: Main Level
Features
- Basement: Full,Unfinished,Sump Pump,Storage Space
- Attic: Pull Down Stairs
- Number of fireplaces: 2
Interior area
- Total structure area: 2,317
- Total interior livable area: 2,317 sqft
- Finished area above ground: 2,317
Property
Parking
- Total spaces: 2
- Parking features: Detached
- Garage spaces: 2
Lot
- Size: 2.71 Acres
- Features: Few Trees, Dry, Level, Rolling Slope
Details
- Parcel number: 1927476
- Zoning: R-2
Construction
Type & style
- Home type: SingleFamily
- Architectural style: Antique
- Property subtype: Single Family Residence
Materials
- Shingle Siding, Wood Siding
- Foundation: Masonry
- Roof: Asphalt
Condition
- New construction: No
- Year built: 1825
Utilities & green energy
- Sewer: Septic Tank
- Water: Well
Community & neighborhood
Location
- Region: Wilton
- Subdivision: South Wilton
Price history
| Date | Event | Price |
|---|---|---|
| 5/22/2025 | Sold | $1,251,000+39.2%$540/sqft |
Source: | ||
| 5/8/2025 | Pending sale | $899,000$388/sqft |
Source: | ||
| 4/29/2025 | Listed for sale | $899,000+102%$388/sqft |
Source: | ||
| 3/9/1995 | Sold | $445,000$192/sqft |
Source: | ||
Public tax history
| Year | Property taxes | Tax assessment |
|---|---|---|
| 2025 | $16,345 +2% | $669,620 |
| 2024 | $16,031 +16.9% | $669,620 +42.9% |
| 2023 | $13,714 +3.2% | $468,692 -0.4% |
Find assessor info on the county website
Neighborhood: 06897
Nearby schools
GreatSchools rating
- NAMiller-Driscoll SchoolGrades: PK-2Distance: 0.5 mi
- 9/10Middlebrook SchoolGrades: 6-8Distance: 1.5 mi
- 10/10Wilton High SchoolGrades: 9-12Distance: 2.1 mi
Schools provided by the listing agent
- Elementary: Miller-Driscoll
- Middle: Middlebrook,Cider Mill
- High: Wilton
Source: Smart MLS. This data may not be complete. We recommend contacting the local school district to confirm school assignments for this home.
Get pre-qualified for a loan
At Zillow Home Loans, we can pre-qualify you in as little as 5 minutes with no impact to your credit score.An equal housing lender. NMLS #10287.
Sell for more on Zillow
Get a Zillow Showcase℠ listing at no additional cost and you could sell for .
$1,284,000
2% more+$25,680
With Zillow Showcase(estimated)$1,309,680

