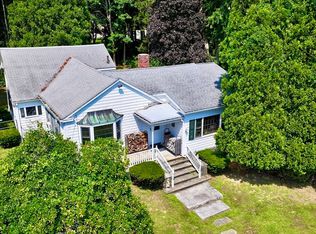At the former Gulf Hill Dairy Farm, a simple home was constructed circa 1800, then artfully resited in 1992 amid a peaceful meadow. After years of expansion and restoration, this residence affords sophisticated country living with unequaled privacy. A winding lane through meadows and vineyards leads to the gracious retreat, welcoming guests with its timeless presence. Retaining its antique hallmarks: formal living and dining rooms flank a butler's pantry, period fireplaces, woodwork, and moldings found throughout. Professionally appointed kitchen opens to the sunroom with French doors overlooking the terrace below. The master suite offers a full bath and dressing room, while an office/den with adjacent bath leads to the guest wing of the home. Two bedrooms, additional bath, and a suite with kitchenette and deck complete the main level. Lower level houses additional guest rooms, wine room, bath, and an indoor swim-in-place pool, open to a terrace. Truly an estate of legacy quality!
This property is off market, which means it's not currently listed for sale or rent on Zillow. This may be different from what's available on other websites or public sources.

