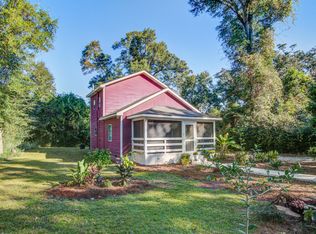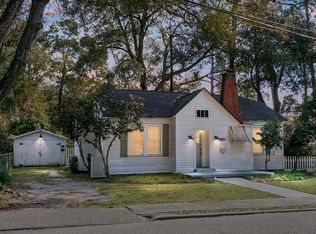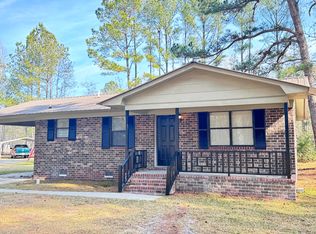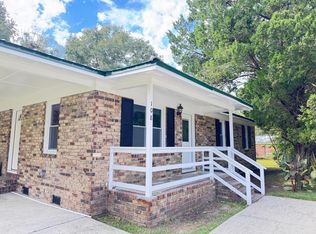BACK ON THE MARKET ! Abundance of Renovations have Been Completed, Giving this HOME a Fresh New Inviting Look! Hardwood Floors through out, brand New Stainless Kitchen Appliances, New Kitchen Counter Tops, Hardware, Lightning, Ceiling Fans, the Bathrooms have been Updated, including a Walk-in Laundry Room which is located inside the house, off the main hallway. The interior has been painted through out, and New Flooring has been installed in the Kithcen, and Bathrooms. The back yard is fenced with a detached oversized two car-carport or this area could be your new covered patio area! Located within minutes to the Colleton Medical Hospital, local Shops, Great Restaurants, Boutique Stores, Coffee Shops, Bookstores, and Parks. Don't Miss Out on thisHome. Schedule an Appointment TODAY
Active
$205,000
227 Bailey St, Walterboro, SC 29488
3beds
1,025sqft
Est.:
Single Family Residence
Built in 1985
0.34 Acres Lot
$-- Zestimate®
$200/sqft
$-- HOA
What's special
Hardwood floors throughoutNew kitchen countertops
- 381 days |
- 485 |
- 20 |
Zillow last checked: 8 hours ago
Listing updated: January 15, 2026 at 11:34am
Listed by:
All Country Real Estate, LLC
Source: CTMLS,MLS#: 25003287
Tour with a local agent
Facts & features
Interior
Bedrooms & bathrooms
- Bedrooms: 3
- Bathrooms: 2
- Full bathrooms: 1
- 1/2 bathrooms: 1
Rooms
- Room types: Family Room, Eat-In-Kitchen, Family, Laundry
Heating
- Central, Electric, Natural Gas
Cooling
- Central Air
Appliances
- Laundry: Electric Dryer Hookup, Laundry Room
Features
- Ceiling - Blown, Ceiling - Smooth, Walk-In Closet(s), Ceiling Fan(s), Eat-in Kitchen
- Flooring: Vinyl, Wood
- Windows: Window Treatments
- Has fireplace: No
Interior area
- Total structure area: 1,025
- Total interior livable area: 1,025 sqft
Property
Parking
- Total spaces: 2
- Parking features: Carport, Detached, Off Street
- Carport spaces: 2
Features
- Levels: One
- Stories: 1
- Entry location: Ground Level
- Patio & porch: Front Porch, Porch
- Exterior features: Lighting, Stoop
- Fencing: Chain Link,Partial
Lot
- Size: 0.34 Acres
- Dimensions: 148 x 100 x 148 x 100
- Features: Interior Lot
Details
- Parcel number: 1640900119000
Construction
Type & style
- Home type: SingleFamily
- Architectural style: Ranch
- Property subtype: Single Family Residence
Materials
- Brick, Wood Siding
- Foundation: Crawl Space
- Roof: Metal
Condition
- New construction: No
- Year built: 1985
Utilities & green energy
- Sewer: Septic Tank
- Water: Public
- Utilities for property: City of Walterboro, Dominion Energy
Community & HOA
Community
- Subdivision: Saunders Acres
Location
- Region: Walterboro
Financial & listing details
- Price per square foot: $200/sqft
- Tax assessed value: $45,000
- Annual tax amount: $1,021
- Date on market: 2/7/2025
- Listing terms: Cash,Conventional,FHA,USDA Loan,VA Loan
Estimated market value
Not available
Estimated sales range
Not available
$1,410/mo
Price history
Price history
| Date | Event | Price |
|---|---|---|
| 11/5/2025 | Price change | $205,000-8.9%$200/sqft |
Source: | ||
| 2/7/2025 | Listed for sale | $225,000+525%$220/sqft |
Source: | ||
| 6/19/2017 | Sold | $36,001$35/sqft |
Source: Public Record Report a problem | ||
Public tax history
Public tax history
| Year | Property taxes | Tax assessment |
|---|---|---|
| 2024 | $1,021 +5.1% | $45,000 |
| 2023 | $972 +0.3% | $45,000 |
| 2022 | $968 -1.6% | $45,000 |
| 2021 | $984 -1.6% | $45,000 |
| 2020 | $1,000 +1.1% | $45,000 +1566.7% |
| 2018 | $989 +1065.5% | $2,700 +48.4% |
| 2017 | $85 | $1,820 +2.2% |
| 2016 | -- | $1,780 |
| 2015 | -- | $1,780 |
| 2014 | -- | $1,780 |
| 2013 | -- | $1,780 |
| 2012 | -- | $1,780 |
| 2011 | -- | $1,780 |
| 2010 | -- | -- |
| 2008 | -- | $1,540 |
| 2007 | -- | $1,540 |
| 2006 | -- | $1,540 |
| 2005 | -- | $1,540 |
| 2002 | -- | $1,540 |
| 2001 | -- | $1,540 +4.8% |
| 2000 | -- | $1,470 |
Find assessor info on the county website
BuyAbility℠ payment
Est. payment
$1,161/mo
Principal & interest
$1057
Property taxes
$104
Climate risks
Neighborhood: 29488
Nearby schools
GreatSchools rating
- NABlack Street Early Childhood CenterGrades: PK-KDistance: 0.7 mi
- 2/10Colleton County MiddleGrades: 6-8Distance: 2.6 mi
- 2/10Colleton County High SchoolGrades: 9-12Distance: 3.2 mi
Schools provided by the listing agent
- Elementary: Northside Elementary
- Middle: Colleton
- High: Colleton
Source: CTMLS. This data may not be complete. We recommend contacting the local school district to confirm school assignments for this home.




