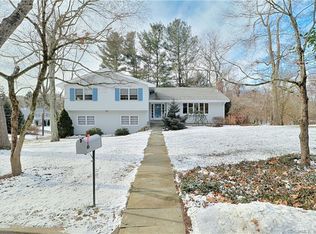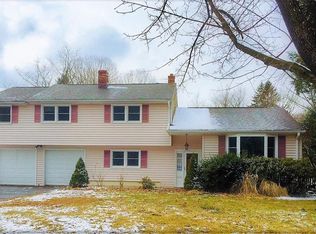Sold for $930,000
$930,000
227 Autumn Ridge Road, Fairfield, CT 06825
3beds
2,420sqft
Single Family Residence
Built in 1963
0.46 Acres Lot
$938,400 Zestimate®
$384/sqft
$5,070 Estimated rent
Home value
$938,400
$854,000 - $1.03M
$5,070/mo
Zestimate® history
Loading...
Owner options
Explore your selling options
What's special
Welcome to 227 Autumn Ridge Rd one-level living at its finest! This beautifully updated ranch is set on a professionally landscaped corner lot offering both curb appeal and privacy. From the moment you step into the foyer you'll feel at home in the open sun-filled floor plan. The chef's kitchen is the heart of the home featuring a double-sided island with generous storage sleek quartz countertops & stainless steel appliances. It flows seamlessly into the spacious dining area and inviting living room with a cozy fireplace perfect for everyday living and entertaining. The primary suite is a true retreat complete with a large sitting area, walk-in closet private office & full bath filled with natural light. Two additional bedrooms family room and a convenient laundry room complete the main level. Both the bedrooms & family room feature sliders that open to the patio where you can relax with morning coffee or host gatherings overlooking the peaceful backyard. Practicality meets style with two separate driveways providing ample parking for both homeowners & guests along with a two-car under garage & easy access to the lower level. The bathrooms are tastefully designed including a luxurious main bath with a large tiled shower. An additional 1,269 sq. ft. of unfinished space in the lower level provides endless possibilities for future expansion whether you envision a recreation room, home gym, or guest suite. This home truly has it all comfort function & thoughtful upgrades!
Zillow last checked: 8 hours ago
Listing updated: November 19, 2025 at 04:56pm
Listed by:
Terry Varrone (203)231-6305,
eXp Realty 866-828-3951
Bought with:
Lorelei Atwood, RES.0819067
Higgins Group Real Estate
Source: Smart MLS,MLS#: 24129495
Facts & features
Interior
Bedrooms & bathrooms
- Bedrooms: 3
- Bathrooms: 2
- Full bathrooms: 2
Primary bedroom
- Features: Hardwood Floor
- Level: Main
- Area: 487.6 Square Feet
- Dimensions: 21.2 x 23
Bedroom
- Features: Hardwood Floor
- Level: Main
- Area: 162.4 Square Feet
- Dimensions: 11.2 x 14.5
Bedroom
- Level: Main
- Area: 234 Square Feet
- Dimensions: 11.7 x 20
Dining room
- Features: Hardwood Floor
- Level: Main
- Area: 173.6 Square Feet
- Dimensions: 11.2 x 15.5
Family room
- Level: Main
- Area: 259.74 Square Feet
- Dimensions: 11.7 x 22.2
Kitchen
- Features: Quartz Counters, Hardwood Floor
- Level: Main
- Area: 172.21 Square Feet
- Dimensions: 11.11 x 15.5
Living room
- Features: Hardwood Floor
- Level: Main
- Area: 304.15 Square Feet
- Dimensions: 13.11 x 23.2
Office
- Features: Hardwood Floor
- Level: Main
- Area: 148.62 Square Feet
- Dimensions: 10.11 x 14.7
Other
- Level: Main
- Area: 47.6 Square Feet
- Dimensions: 6.8 x 7
Heating
- Forced Air, Oil
Cooling
- Central Air
Appliances
- Included: Gas Range, Microwave, Refrigerator, Dishwasher, Washer, Dryer, Water Heater
- Laundry: Main Level
Features
- Basement: Partial,Unfinished,Garage Access
- Attic: Pull Down Stairs
- Number of fireplaces: 1
Interior area
- Total structure area: 2,420
- Total interior livable area: 2,420 sqft
- Finished area above ground: 2,420
Property
Parking
- Total spaces: 6
- Parking features: Attached, Paved, Driveway, Private
- Attached garage spaces: 2
- Has uncovered spaces: Yes
Features
- Patio & porch: Patio
- Exterior features: Lighting, Underground Sprinkler
Lot
- Size: 0.46 Acres
- Features: Corner Lot, Few Trees
Details
- Parcel number: 116892
- Zoning: R3
Construction
Type & style
- Home type: SingleFamily
- Architectural style: Ranch
- Property subtype: Single Family Residence
Materials
- Vinyl Siding
- Foundation: Concrete Perimeter
- Roof: Asphalt
Condition
- New construction: No
- Year built: 1963
Utilities & green energy
- Sewer: Public Sewer
- Water: Public
Community & neighborhood
Security
- Security features: Security System
Location
- Region: Fairfield
- Subdivision: Stratfield
Price history
| Date | Event | Price |
|---|---|---|
| 11/18/2025 | Sold | $930,000+1.2%$384/sqft |
Source: | ||
| 10/27/2025 | Pending sale | $919,000$380/sqft |
Source: | ||
| 10/1/2025 | Listed for sale | $919,000+59.8%$380/sqft |
Source: | ||
| 1/18/2019 | Sold | $575,000$238/sqft |
Source: Public Record Report a problem | ||
Public tax history
| Year | Property taxes | Tax assessment |
|---|---|---|
| 2025 | $10,153 +1.8% | $357,630 |
| 2024 | $9,978 +1.4% | $357,630 |
| 2023 | $9,838 +3.6% | $357,630 +2.6% |
Find assessor info on the county website
Neighborhood: 06825
Nearby schools
GreatSchools rating
- 7/10North Stratfield SchoolGrades: K-5Distance: 0.7 mi
- 7/10Fairfield Woods Middle SchoolGrades: 6-8Distance: 2.1 mi
- 9/10Fairfield Warde High SchoolGrades: 9-12Distance: 2.2 mi
Schools provided by the listing agent
- Elementary: North Stratfield
- Middle: Fairfield Woods
- High: Fairfield Warde
Source: Smart MLS. This data may not be complete. We recommend contacting the local school district to confirm school assignments for this home.
Get pre-qualified for a loan
At Zillow Home Loans, we can pre-qualify you in as little as 5 minutes with no impact to your credit score.An equal housing lender. NMLS #10287.
Sell for more on Zillow
Get a Zillow Showcase℠ listing at no additional cost and you could sell for .
$938,400
2% more+$18,768
With Zillow Showcase(estimated)$957,168

