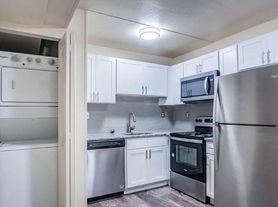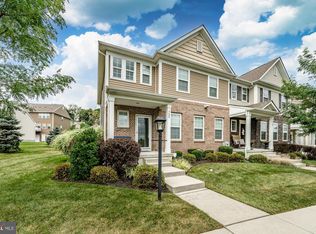Newly renovated (2021-2022) Century Oaks neighborhood 5 Bedroom, 3 Full Bath, & 2 Half Bath with walkout partially finished basement and fenced-in backyard in Exton. Conveniently situated to Downingtown/Exton shoppes and eateries, and commuter routes of Rts 100, 113, 30, PA Turnpike, & Septa/Amtrak rail. 1st FLOOR - Foyer, Study, Living room with fireplace, Dining room, step-down Family room with fireplace and double sliders to covered patio & stamped concrete patio, & Eat-in Gourmet Island Kitchen (42" cabinets, quartz countertops, Kitchenaid stainless steel appliances, and overhead & under cabinet lighting). Powder room. 2nd Floor: Master suite with 2 walk-in closets, vaulted ceiling, and ensuite bath (dual vanity, walk-in shower, & water closet). Princess suite with full bath. Loft area. 3 additional bedrooms are served by a hall bath. Laundry room. Industrial-themed walkout partially finished basement with powder room & wet bar. Light and bright throughout with recessed lighting in just about every space. All flooring in hard (no carpets). Downingtown schools. 2-car garage. Schedule your preview today!
House for rent
$4,500/mo
227 Autumn Dr, Exton, PA 19341
5beds
4,776sqft
Price may not include required fees and charges.
Singlefamily
Available now
No pets
Central air, electric, ceiling fan
In unit laundry
2 Attached garage spaces parking
Natural gas, forced air, fireplace
What's special
Master suiteQuartz countertopsWalkout partially finished basementGourmet island kitchenFenced-in backyardRecessed lightingVaulted ceiling
- 3 days |
- -- |
- -- |
Travel times
Looking to buy when your lease ends?
Consider a first-time homebuyer savings account designed to grow your down payment with up to a 6% match & a competitive APY.
Facts & features
Interior
Bedrooms & bathrooms
- Bedrooms: 5
- Bathrooms: 5
- Full bathrooms: 3
- 1/2 bathrooms: 2
Rooms
- Room types: Family Room
Heating
- Natural Gas, Forced Air, Fireplace
Cooling
- Central Air, Electric, Ceiling Fan
Appliances
- Included: Dishwasher, Disposal, Microwave, Oven, Range
- Laundry: In Unit, Upper Level
Features
- 9'+ Ceilings, Beamed Ceilings, Ceiling Fan(s), Crown Molding, Eat-in Kitchen, Exposed Beams, Family Room Off Kitchen, High Ceilings, Kitchen - Gourmet, Kitchen Island, Pantry, Recessed Lighting, Upgraded Countertops, Vaulted Ceiling(s), Wainscotting, Walk-In Closet(s)
- Has basement: Yes
- Has fireplace: Yes
Interior area
- Total interior livable area: 4,776 sqft
Property
Parking
- Total spaces: 2
- Parking features: Attached, Driveway, Covered
- Has attached garage: Yes
- Details: Contact manager
Features
- Exterior features: Contact manager
Details
- Parcel number: 3305A00240000
Construction
Type & style
- Home type: SingleFamily
- Architectural style: Colonial
- Property subtype: SingleFamily
Materials
- Roof: Shake Shingle
Condition
- Year built: 1979
Utilities & green energy
- Utilities for property: Garbage
Community & HOA
Location
- Region: Exton
Financial & listing details
- Lease term: Contact For Details
Price history
| Date | Event | Price |
|---|---|---|
| 9/15/2025 | Listed for rent | $4,500$1/sqft |
Source: Bright MLS #PACT2109394 | ||
| 11/14/2022 | Sold | $920,000+31.4%$193/sqft |
Source: | ||
| 8/1/2022 | Pending sale | $700,000$147/sqft |
Source: | ||
| 7/27/2022 | Listed for sale | $700,000+68.7%$147/sqft |
Source: | ||
| 11/13/2020 | Sold | $415,000-2.4%$87/sqft |
Source: | ||

