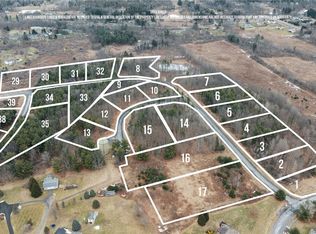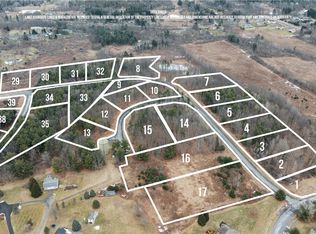Closed
$157,000
227 Auburn Rd, Lansing, NY 14882
2beds
1,764sqft
Single Family Residence
Built in 1860
0.76 Acres Lot
$166,800 Zestimate®
$89/sqft
$2,082 Estimated rent
Home value
$166,800
$130,000 - $209,000
$2,082/mo
Zestimate® history
Loading...
Owner options
Explore your selling options
What's special
Lansing two family home with spacious units, flexible floor plan and nestled on a large country lot surrounded by scenic farmland. Minutes to town and schools, Could easily be converted to a single-family home. Main floor offers large living room, formal dining and country kitchen, bedroom, full bath and rich natural woodwork. Upstairs has another large living room, kitchen, full bath, bedroom plus an addition al room that could possibly be a bedroom or office. Lots of versatility between the 2 floors. Each unit has access to sprawling decks taking in the scenic country views. Separate electric, municipal water and high-speed internet Sprawling yard highlighted by a quaint pavilion for parties, picnics and entertaining. Old barn on property conveys as-is'' and will need to be taken down. Close in to town and very affordable.
Zillow last checked: 8 hours ago
Listing updated: February 22, 2024 at 06:23am
Listed by:
Steven Saggese 607-280-4350,
Warren Real Estate of Ithaca Inc. (Downtown),
Andrew Schreck 585-802-7827,
Warren Real Estate of Ithaca Inc. (Downtown)
Bought with:
Steven Saggese, 30SA0532613
Warren Real Estate of Ithaca Inc. (Downtown)
Andrew Schreck, 10401361299
Warren Real Estate of Ithaca Inc. (Downtown)
Source: NYSAMLSs,MLS#: IB411216 Originating MLS: Ithaca Board of Realtors
Originating MLS: Ithaca Board of Realtors
Facts & features
Interior
Bedrooms & bathrooms
- Bedrooms: 2
- Bathrooms: 2
- Full bathrooms: 2
- Main level bathrooms: 1
- Main level bedrooms: 1
Bedroom 1
- Level: First
- Dimensions: 14 x 8
Bedroom 1
- Level: First
- Dimensions: 14.00 x 8.00
Bedroom 2
- Level: Second
- Dimensions: 14 x 9
Bedroom 2
- Level: Second
- Dimensions: 14.00 x 9.00
Dining room
- Level: First
- Dimensions: 13 x 11
Dining room
- Level: First
- Dimensions: 13.00 x 11.00
Kitchen
- Level: First
- Dimensions: 13 x 8
Kitchen
- Level: First
- Dimensions: 13.00 x 8.00
Living room
- Level: First
- Dimensions: 16 x 14
Living room
- Level: First
- Dimensions: 16.00 x 14.00
Other
- Level: Second
- Dimensions: 17 x 13
Other
- Level: Second
- Dimensions: 13 x 9
Other
- Level: Second
- Dimensions: 13 x 11
Other
- Level: Second
- Dimensions: 13.00 x 11.00
Other
- Level: Second
- Dimensions: 13.00 x 9.00
Other
- Level: Second
- Dimensions: 17.00 x 13.00
Heating
- Propane, Oil, Forced Air, Wall Furnace
Appliances
- Included: Dryer, Electric Oven, Electric Range, Electric Water Heater, Microwave, Propane Water Heater, Refrigerator, Washer
Features
- Entrance Foyer, Eat-in Kitchen, Natural Woodwork, Main Level Primary
- Flooring: Hardwood, Varies, Vinyl
- Basement: Full
Interior area
- Total structure area: 1,764
- Total interior livable area: 1,764 sqft
Property
Parking
- Parking features: No Garage
Features
- Levels: Two
- Stories: 2
- Patio & porch: Deck
- Exterior features: Deck
Lot
- Size: 0.76 Acres
- Dimensions: 200 x 177
Details
- Additional structures: Barn(s), Gazebo, Outbuilding
- Parcel number: 30.111.1
- Special conditions: Standard
Construction
Type & style
- Home type: SingleFamily
- Architectural style: Two Story
- Property subtype: Single Family Residence
Materials
- Frame, Other, See Remarks, Vinyl Siding, Copper Plumbing
- Foundation: Stone
- Roof: Asphalt
Condition
- Resale
- Year built: 1860
Utilities & green energy
- Electric: Circuit Breakers
- Sewer: Septic Tank
- Water: Well
- Utilities for property: High Speed Internet Available
Green energy
- Energy efficient items: Windows
Community & neighborhood
Location
- Region: Lansing
Other
Other facts
- Listing terms: Cash,Conventional
Price history
| Date | Event | Price |
|---|---|---|
| 2/20/2024 | Sold | $157,000-10.3%$89/sqft |
Source: | ||
| 12/7/2023 | Pending sale | $175,000$99/sqft |
Source: | ||
| 10/27/2023 | Contingent | $175,000$99/sqft |
Source: | ||
| 10/17/2023 | Listed for sale | $175,000$99/sqft |
Source: | ||
| 9/5/2023 | Listing removed | -- |
Source: | ||
Public tax history
| Year | Property taxes | Tax assessment |
|---|---|---|
| 2024 | -- | $175,000 +5.4% |
| 2023 | -- | $166,000 +5.1% |
| 2022 | -- | $158,000 +5.3% |
Find assessor info on the county website
Neighborhood: 14882
Nearby schools
GreatSchools rating
- 9/10Northeast Elementary SchoolGrades: K-5Distance: 1 mi
- 5/10Dewitt Middle SchoolGrades: 6-8Distance: 0.8 mi
- 9/10Ithaca Senior High SchoolGrades: 9-12Distance: 2.2 mi
Schools provided by the listing agent
- Elementary: Raymond C Buckley Elementary
- Middle: Lansing Middle
- High: Lansing High
- District: Lansing
Source: NYSAMLSs. This data may not be complete. We recommend contacting the local school district to confirm school assignments for this home.

