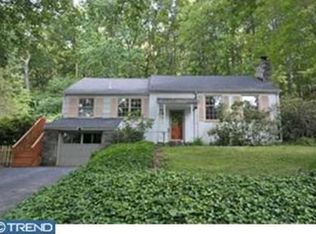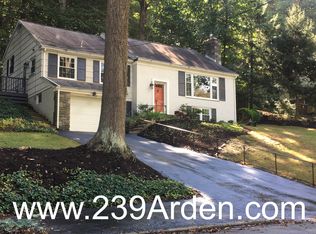Renovated and move in ready, you are going to fall in love with this center hall colonial split/bi level home located in historic Gulph Mills of Upper Merion, just minutes to downtown Wayne. From teh moment you walk into this home, you will be impressed with all the upgrades such as updated kitchen, updated bathrooms, replacement windows and much more! No oil here, current owners converted to gas and installed new furnace and gas cooking. They also painted the entire exterior the home and put on a new roof. Enter the home into the foyer and up a few stairs is the main living area which features hardwood floors, millwork and recessed lighting throughout. The spacious living room features a wood burning fireplace and a large bay window. The upgraded kitchen features stainless steel appliances, modern cabinetry and has access to the side patio and rear backyard. The second floor features a master bedroom with an updated ensuite master bathroom. There are two more bedrooms and a full shared updated hall bath on this level. One of the bedrooms features french doors with access to the rear deck and yard. The lower level features a family room or bonus room, half bath, laundry/mudroom with direct access to the attached garage. Lots of storage and sunlight in this home. The only thing better than the inside might be the outside! You are sure to love the enchanting and private backyard of this home which is picture perfect for entertaining. Lots of different areas (patio, low deck, and grass area) but all these outdoor spaces feel very connected. New sod and landscaping just completed. You absolutely need to see this home in person to appreciate. 2018-11-16
This property is off market, which means it's not currently listed for sale or rent on Zillow. This may be different from what's available on other websites or public sources.

