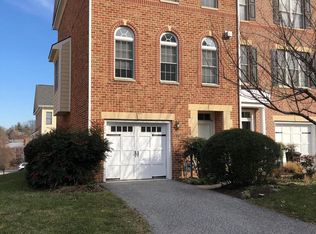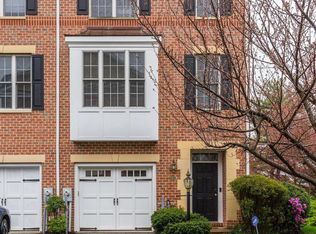3 bedroom 2/2 bath Town home with garage, 9' ceilings, Great eat in kitchen with granite counters and cherry cabinets, Fireplaces in living and family rooms, deck off kitchen, Rent includes landscaping and grass cutting. , wood floors throughout main and upper levels. $45 per adult application fee. Tenant responsible for first $100 repairs for appliances. Will consider month to month lease.
This property is off market, which means it's not currently listed for sale or rent on Zillow. This may be different from what's available on other websites or public sources.


