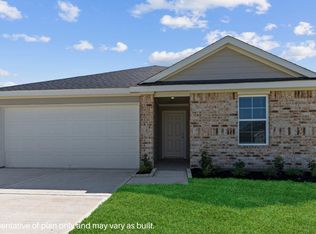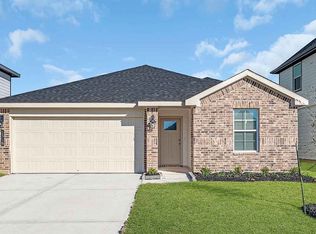The Easton is a spacious and versatile one-story home offering 1,680 square feet of well-designed living space. This floor plan features four bedrooms, two bathrooms, and a two-car garage, making it ideal for growing families or those who love to entertain. Upon entering, the foyer leads to three secondary bedrooms situated at the front of the home, providing privacy and flexibility for use as guest rooms, a home office, or a playroom. These bedrooms share a full bathroom conveniently located nearby. At the heart of the home, the open-concept design seamlessly connects the kitchen, dining, and family room. The kitchen is equipped with a large island, pantry, and ample counter space, perfect for meal prep and socializing. The adjacent dining area flows naturally into the spacious family room, creating a welcoming space for gatherings. The primary suite is tucked away at the back of the home for ultimate privacy. It features an ensuite bathroom with dual sinks, a walk-in shower or optional soaking tub, and a generous walk-in closet. A covered patio extends the living space outdoors, ideal for relaxing or entertaining. The Easton combines comfort, style, and functionality, making it the perfect place to call home.
This property is off market, which means it's not currently listed for sale or rent on Zillow. This may be different from what's available on other websites or public sources.

