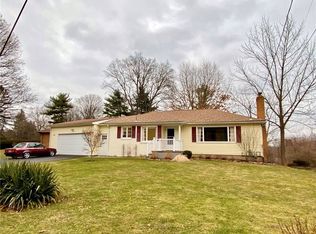PRICE REDUCTION! Gorgeous Ranch in a highly desirable neighborhood (Town of Brighton/Penfield School District). Short walk to Corbett's Glen with hiking trails/waterfalls. Great corner lot at end of street. Beautiful Landscaping (HUGE Rhododendrons along the rear yard- Spring photo attached). Spacious Living Rm with gas F/P opens to Dining Area/ Eat-In Kitchen/ 3 Bedrooms & 1 Bath/ Breezeway leads to 2 Car Garage & Patio Area/ Security System/ Central AC/Basement (partially finished) with Rec Rm, Workshop; Laundry; Powder Rm/ Newer windows/ New Electric Service/ Replaced majority of Electric Switches & Outlets on 1st Level & Exterior/ Refinished Hardwood floors/ New vinyl floor in Kitchen & Entry/ New carpeting in the Breezeway & Basement Stairs/ New Modern Light Fixtures & Fresh Coat of Paint. You'll love it!!!
This property is off market, which means it's not currently listed for sale or rent on Zillow. This may be different from what's available on other websites or public sources.
