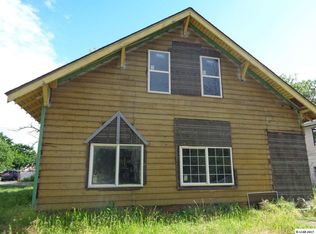Sold
Price Unknown
227 2nd Ave, Lewiston, ID 83501
3beds
4baths
3,492sqft
Single Family Residence
Built in 1916
0.29 Acres Lot
$530,400 Zestimate®
$--/sqft
$2,662 Estimated rent
Home value
$530,400
Estimated sales range
Not available
$2,662/mo
Zestimate® history
Loading...
Owner options
Explore your selling options
What's special
All the charm of yesteryear with today's modern features! This Normal Hill home is just off Prospect Avenue on a well appointed corner lot. Character greets you at the door with a grand open staircase. The main level is light & airy with formal living room, formal dining, a cozy den with a gas fireplace and a large eat in kitchen with a working wood cook stove & Jenn Aire range/oven. The upstairs bedrooms are ample with a sleeping porch too. Tall basement ceilings provide room to grow. Bathrooms on every level! The yard & patio feel like a secret garden. Home Inspection is complete! HVAC updated in 2021!
Zillow last checked: 8 hours ago
Listing updated: March 15, 2024 at 08:33am
Listed by:
Loris Profitt 509-751-7274,
Professional Realty Services Idaho
Bought with:
Jennifer Menegas
Coldwell Banker Tomlinson Associates
Source: IMLS,MLS#: 98879400
Facts & features
Interior
Bedrooms & bathrooms
- Bedrooms: 3
- Bathrooms: 4
Primary bedroom
- Level: Main
Bedroom 2
- Level: Upper
Bedroom 3
- Level: Upper
Heating
- Forced Air, Natural Gas
Cooling
- Central Air
Appliances
- Included: Dishwasher, Oven/Range Built-In, Refrigerator
Features
- Bath-Master, Formal Dining, Kitchen Island, Number of Baths Upper Level: 2, Number of Baths Below Grade: 1
- Flooring: Hardwood, Carpet
- Has basement: No
- Has fireplace: Yes
- Fireplace features: Gas
Interior area
- Total structure area: 3,492
- Total interior livable area: 3,492 sqft
- Finished area above ground: 2,376
- Finished area below ground: 1,116
Property
Parking
- Total spaces: 1
- Parking features: Detached, Alley Access, Driveway
- Garage spaces: 1
- Has uncovered spaces: Yes
Features
- Levels: Two Story w/ Below Grade
- Fencing: Full,Wood
Lot
- Size: 0.29 Acres
- Dimensions: 100 x 125
- Features: 10000 SF - .49 AC, Garden, Sidewalks, Corner Lot
Details
- Parcel number: RPL0610035001AA
Construction
Type & style
- Home type: SingleFamily
- Property subtype: Single Family Residence
Materials
- Frame, Wood Siding
- Roof: Composition
Condition
- Year built: 1916
Utilities & green energy
- Water: Community Service
- Utilities for property: Sewer Connected
Community & neighborhood
Location
- Region: Lewiston
Other
Other facts
- Listing terms: Cash,Conventional
- Ownership: Fee Simple
Price history
Price history is unavailable.
Public tax history
| Year | Property taxes | Tax assessment |
|---|---|---|
| 2025 | $3,939 +5.6% | $431,200 +11.1% |
| 2024 | $3,729 +4.9% | $388,066 +6.2% |
| 2023 | $3,556 +47.8% | $365,330 +8.6% |
Find assessor info on the county website
Neighborhood: 83501
Nearby schools
GreatSchools rating
- 7/10Webster Elementary SchoolGrades: K-5Distance: 1 mi
- 6/10Jenifer Junior High SchoolGrades: 6-8Distance: 1.3 mi
- 5/10Lewiston Senior High SchoolGrades: 9-12Distance: 3.4 mi
Schools provided by the listing agent
- Elementary: Webster
- Middle: Jenifer
- High: Lewiston
- District: Lewiston Independent School District #1
Source: IMLS. This data may not be complete. We recommend contacting the local school district to confirm school assignments for this home.
