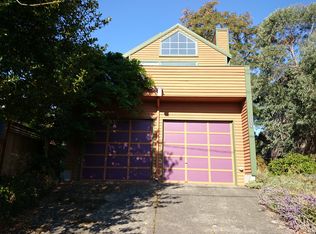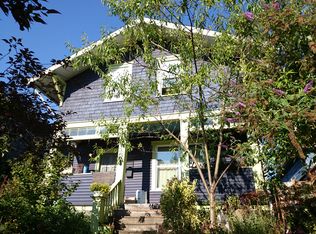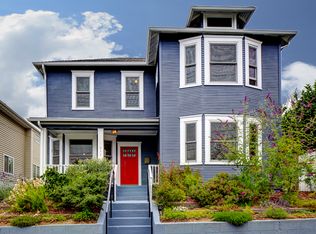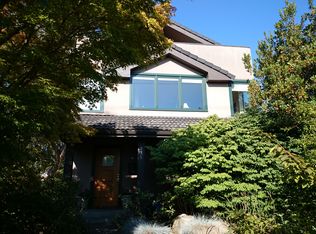This remodeled Craftsman wins the prize for function, form & sunny disposition. The goods: updated systems, bright chef's kitchen w/french doors to deck & fully fenced yrd, refinished floors, lrg living and dining, lots of light, 2 sparkling baths, 2 beds, separate office, fresh paint, supersize storage space & room to grow. Miller Park is a block away and perfect for outdoor adventures! Just steps to Madison Valley & Cap. Hill eats, parks, schools & bus lines. Welcome home.
This property is off market, which means it's not currently listed for sale or rent on Zillow. This may be different from what's available on other websites or public sources.




