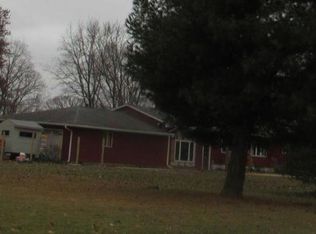Sold for $195,500 on 08/17/23
$195,500
22692 N New Bridge Rd, Canton, IL 61520
3beds
1,534sqft
Single Family Residence, Residential
Built in 1976
1.81 Acres Lot
$214,500 Zestimate®
$127/sqft
$1,320 Estimated rent
Home value
$214,500
$202,000 - $227,000
$1,320/mo
Zestimate® history
Loading...
Owner options
Explore your selling options
What's special
If you are searching for a Country living surrounded by nature, wildlife this is the property for you. This home has newer kitchen, newer interior doors, replacement windows, and newer vinyl plank floors. Patio doors off of informal dining room to a wrap-around deck. Living Room has cathedral ceiling. Also, a fireplace that does not function because former owner, sealed the chimney over with new roof. Furnace 2 years old. Roof & siding in 2016, Electric in 2017. Septic drain field added on to. Garden Shed and Chicken Coop will not stay. Tree is down and can be cut up for firewood. Garbage pickup on Tuesday GFL. Dish Network for Cable, Hughes net for internet
Zillow last checked: 8 hours ago
Listing updated: August 20, 2023 at 01:01pm
Listed by:
Michaeline D Harrison Mobl:309-338-2949,
Jim Maloof Realty, Inc.
Bought with:
Renee J Lewis, 475143087
Jim Maloof Realty, Inc.
Source: RMLS Alliance,MLS#: PA1243894 Originating MLS: Peoria Area Association of Realtors
Originating MLS: Peoria Area Association of Realtors

Facts & features
Interior
Bedrooms & bathrooms
- Bedrooms: 3
- Bathrooms: 1
- Full bathrooms: 1
Bedroom 1
- Level: Main
- Dimensions: 11ft 0in x 11ft 0in
Bedroom 2
- Level: Main
- Dimensions: 14ft 0in x 9ft 0in
Bedroom 3
- Level: Main
- Dimensions: 12ft 0in x 9ft 0in
Other
- Level: Main
- Dimensions: 12ft 0in x 8ft 0in
Other
- Area: 478
Family room
- Level: Lower
- Dimensions: 23ft 0in x 11ft 0in
Kitchen
- Level: Main
- Dimensions: 12ft 0in x 8ft 0in
Laundry
- Level: Basement
- Dimensions: 14ft 0in x 11ft 0in
Living room
- Level: Main
- Dimensions: 17ft 0in x 13ft 0in
Main level
- Area: 1056
Heating
- Forced Air, Propane, Propane Rented
Cooling
- Central Air
Appliances
- Included: Dishwasher, Range, Refrigerator, Electric Water Heater
Features
- Ceiling Fan(s), Vaulted Ceiling(s)
- Basement: Partially Finished
Interior area
- Total structure area: 1,056
- Total interior livable area: 1,534 sqft
Property
Parking
- Total spaces: 2
- Parking features: Detached
- Garage spaces: 2
- Details: Number Of Garage Remotes: 1
Features
- Patio & porch: Deck
Lot
- Size: 1.81 Acres
- Dimensions: 47499.47 x 551.15 x 442.084 x
- Features: Fruit Trees, Wooded
Details
- Additional structures: Shed(s)
- Parcel number: 141409300002
Construction
Type & style
- Home type: SingleFamily
- Architectural style: Ranch
- Property subtype: Single Family Residence, Residential
Materials
- Frame, Vinyl Siding
- Roof: Shingle
Condition
- New construction: No
- Year built: 1976
Utilities & green energy
- Sewer: Septic Tank
- Water: Public
Community & neighborhood
Location
- Region: Canton
- Subdivision: None
Other
Other facts
- Road surface type: Gravel
Price history
| Date | Event | Price |
|---|---|---|
| 8/17/2023 | Sold | $195,500$127/sqft |
Source: | ||
| 7/18/2023 | Pending sale | $195,500$127/sqft |
Source: | ||
| 7/11/2023 | Listed for sale | $195,500+41.7%$127/sqft |
Source: | ||
| 8/27/2018 | Sold | $138,000-2.7%$90/sqft |
Source: | ||
| 6/26/2018 | Listed for sale | $141,900$93/sqft |
Source: RE/MAX TRADERS UNLIMITED #1195776 | ||
Public tax history
| Year | Property taxes | Tax assessment |
|---|---|---|
| 2024 | $3,424 +14.6% | $55,510 +13.5% |
| 2023 | $2,987 +34.7% | $48,890 +31.2% |
| 2022 | $2,218 | $37,270 +15.8% |
Find assessor info on the county website
Neighborhood: 61520
Nearby schools
GreatSchools rating
- 3/10Westview Elementary SchoolGrades: PK-4Distance: 3.5 mi
- 6/10Ingersoll Middle SchoolGrades: 5-8Distance: 4.2 mi
- 2/10Canton High SchoolGrades: 9-12Distance: 3.9 mi
Schools provided by the listing agent
- Middle: Ingersoll
- High: Canton
Source: RMLS Alliance. This data may not be complete. We recommend contacting the local school district to confirm school assignments for this home.

Get pre-qualified for a loan
At Zillow Home Loans, we can pre-qualify you in as little as 5 minutes with no impact to your credit score.An equal housing lender. NMLS #10287.
